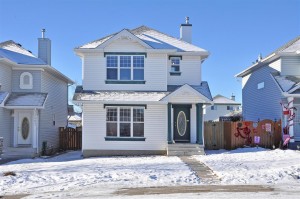New Listing: Country Hills
Great double-master plan. The bedrooms are at either end of the home, separated by a central cat-walk with views down to the dining room. Each bedroom has a large walk-in closet and their own full ensuite with jetted tubs. The large U-shaped kitchen with loads of storage and counter-space is open to the dining room, which features a 2-storey vault and a three-sided fireplace. Main floor laundry. Updated lighting fixtures and fresh paint throughout. The basement has three large windows and roughed-in plumbing, and awaits your storage items and/or development plans. There’s also a west back yard that is fully fenced, and which boasts a 13.7’x10′ deck and a 2-car parking pad.
To view more photos, floorplan and a virtual tour visit my webpage.
Tags: calgary alberta real estate, calgary mls, calgary mls listing, calgary nw, calgary nw real estate, calgary real estate, country hills, country hills circle, country hills circle NW

