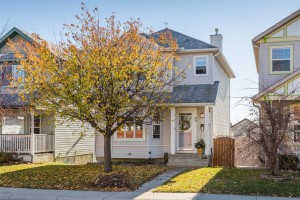New Listing in Bridlewood
99 Bridlewood Common SW
What a great family home. Over 1800 developed square feet including the fully finished walk-out basement. Hardwood and tile on the main floor. Open kitchen with a breakfast bar, eating area and sliding patio doors to a 20’x10′ deck. South back yard. Jetted tub in one of three full baths. Large master bedroom with a full en suite. Its all here. Oh yeah, and don’t forget about the Garagemahal! It is rare to find such an impressive one; big, extra-sized double garage with a 10′ ceiling and a taller 8′ door; also insulated & drywalled, side-lit & top-lit, heated (radiant ceiling) and has a 40A pony panel.
To view more photos, floor plan, virtual tour and full listing details visit my web page.
Tags: Bridlewood house, Bridlewood MLS, calgary alberta real estate, calgary bridlewood, calgary mls, calgary mls listing, calgary real estate, MLS

