Archive for the ‘Listings’ Category
Tuesday, June 14th, 2016
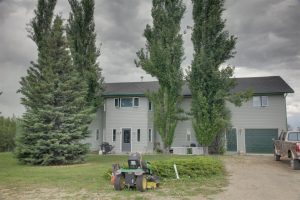
Located at the south side of Didsbury within the new annexation. 9.49 acres (over 6 surround the home, ~3 are a panhandle alongside rail line). This home is unique in it’s design and offers almost 3,000 square feet of above-grade living. Cozy in-floor heat on the main, with forced air heat on the upper level (both natural gas fired). The home offers 3 large bedrooms, 2 1/2 bathrooms, a main floor living room plus a second level family room. Slab on grade construction (so no basement). The over sized single car attached is 14.0′ X 25.0′ and is heated; ideal for a work shop or your classic. Concrete pads at front of property from a previous greenhouse operation would be ideal for RV parking, building a rink, or whatever else you can dream up.
To view more photos, floor plan & full listing details visit my web page.
Tags: Didsbury, Didsbury house, Didsbury listing, Didsbury mls, Didsbury real estate
Posted in Listings | Comments Off on New Listing in Didsbury
Sunday, June 5th, 2016
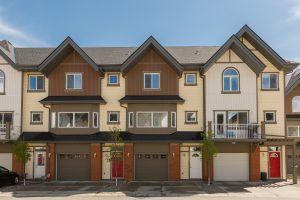
Offered here is a desirable floorplan with a great location, backing south onto a private forest. Inside you will discover a large living room, the kitchen and deck at the back of the home, and double-master bedrooms each having it’s own full ensuite; great for roommates or kids. The sellers purchased the property new and spared no expense with upgrades; such as upgrading flooring (hardwood including the stairs, tall pile carpet with soft underlay), upgraded cabinets and a gas stove in the kitchen, fireplace, a gas line on the deck, and so on. The nearby amenities are superb, you’d be within walking distance to everything you’d need. Timmy’s AND Starbucks are a two minute walk. Also nearby are amazing restaurants, pubs, dinners, grocery/liquor stores, a drug store, banks, fast food and healthy takeout outlets, gyms, dry cleaners, dessert joints, boutiques, etc. Oh, this is also situated within the walk-zone for both public and a catholic elementary/middle schools.
To view more photos, floor plan and full listing details visit my web page.
Tags: 1607 Wentworth Villas SW, calgary mls, calgary real estate, Wentworth appartment, wentworth mls, Wentworth property, Wentworth real estate
Posted in Listings | Comments Off on New Listing in Wentworth
Sunday, June 5th, 2016
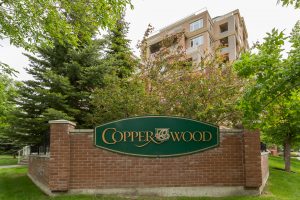
Copperwood! This one has it all. Clean and fresh with recent updates. Main floor location. 2 bedrooms separated from eachother by a large living room with a gas fireplace. 2 full bathrooms, one an ensuite, and one a cheater-ensuite. There’s a full laundry area to help hide away the mess. The master bedroom features a large walk-in closet with brand new California Closet built-ins. Receive your guests in the spacious front hall that features a den area with a built-in desk. Awesome location right beside Shaganappi Golf Course. Just a 10 minute walk to the Westbrook C-train, groceries, restaurants and shops. Copperwood has multiple amenities available, including lush landscaping with gazeboes and pathways, a full gym, and a recreation room. The parkade features a car wash, bicycle storage, and a craft room plus a workshop!
To view more photos, floor plan and full listing details visit my web page.
Tags: 2101 24 Hemlock Crescent SW, 24 Hemlock Crescent, calgary mls, calgary real estate, Copperwood appartment, Copperwood real estate, Spruce Cliff appartment, Spruce Cliff real estate
Posted in Listings | Comments Off on New Listing in Spruce Cliff
Saturday, March 12th, 2016
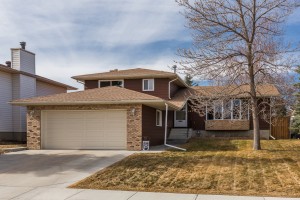
Same owners since new! They bought it in 1978 and have been there ever since; you don’t find ones like this anymore; pride of ownership abounds. Continuously well-maintained throughout the years, this is a solid home with good bones. It’s super clean and ready for a new family. Great 4 level-split floor plan with lots of room (2264 Sq.Ft developed) and lots of storage that includes a large crawl-space. The sunken family room has large windows and features a wood-burning fireplace with a gas log lighter. Double front-drive oversized garage plus RV storage off the back alley. The back yard faces west and has a covered patio, a metal fence with a huge double swing-out RV gate, a gravel RV pad, and a productive apple tree. Other upgrades include: New roof 6 month ago, new windows 2 years ago, updated ensuite 4 months ago. Located a short walk from an off-leash area and Fish Creek trails to the Bow River. Just across the street is a community green space.
To view more photos, floor plan and full listing details visit my web page.
Tags: alberta real estate, calgary alberta real estate, calgary mls, MLS, mls listing, Queensland house, Queensland mls, queensland mls listing, Queensland real estate
Posted in Listings | Comments Off on New Listing in Queensland
Saturday, March 12th, 2016
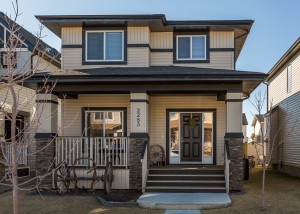
Welcome to the Axiom by Sabal Homes. Well appointment and spacious with tall ceilings and lots of room. There’s a main floor den/flex room right at the front of the house overlooking the covered front porch. The island kitchen is open to the dining/living area which features a cantilevered gas fireplace that sites flush with the wall, maximizing floor space. Upstairs you’ll find a laundry room that’s actually big enough to clean and sort laundry in, the bedrooms are also a good size, and the master ensuite boasts a deep soaker tub and a full-sized separate shower. The basement is framed and ready for your finishing touches and the bathroom is already done. Out back you’ll find a large sun-drenched deck that leads to a big back yard and an oversized double garage with a gas line and 220V. There’s also a paved rear lane to help keep your cars and garage mud-free. This home is perfect for your growing family.
To view more photos, floor plan and full listing details visit my web page.
Tags: airdrie alberta real estate, airdrie house, Airdrie mls, airdrie real estate, alberta real estate, MLS, reunion airdrie, Reunion real estate
Posted in Listings | Comments Off on New Listing in Airdrie
Saturday, March 12th, 2016
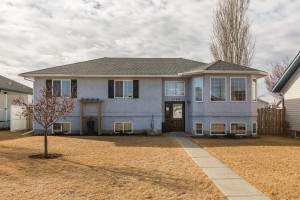
Great 3 bedroom family home on a quiet street one block from Sunshine Lake and it’s pathway system. Newer flooring on the main level. Family styled kitchen and eating area with a door to the rear deck and the south back yard. Three large main floor bedrooms with a full master ensuite. Living room features a gas fire place. The lower level was developed but now is unfinished due to the flood of June/13. Interior lower level flood damage has been corrected with the exception of some corners of wood basement that need resealing. The rear detached garage is over sized and is wired with it’s own breaker box.
To view more photos, floor plan and full listing details visit my web page.
Tags: alberta mls, alberta real estate, high river house, high river investment, high river mls, High river real estate, MLS, sunshine lake
Posted in Listings | Comments Off on New Listing in High River
Thursday, March 3rd, 2016
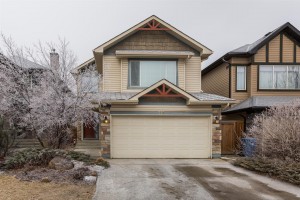
Former show home located across from an elementary school. This two storey boasts over 2250 SqFt of developed space, including a fully finished basement with a family room, bedroom and full bath. Main floor features a large island kitchen with a corner pantry and a good sized eating area. Open living room plan. Large west-facing rear deck. Upper floor features three bedrooms, 2 full baths (one with a soaker tub) plus a bonus room with built-ins and a fire place for your enjoyment. The rear yard has underground sprinklers plus the home is air conditioned for summer comfort. What a great family home!
To view more photos, full listing details and floor plan visit my web page.
Tags: 216 Cranston Dr SE, Calgary realtor, Cranston listing, Cranston MLS, Cranston Real Estate
Posted in Listings | Comments Off on New Listing in Cranston
Friday, February 19th, 2016
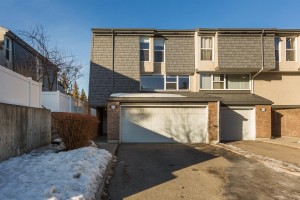
Over 1700 sq.ft of developed living space! There’s room for everybody here, whether you’re a family or a savvy future homeowner wanting the option to house a few roommates. 3 large bedrooms and 2.5 bathrooms including a full ensuite. The master bedroom also boasts high vaulted ceilings. End unit with a private back yard and a greenbelt in behind. Double attached garage and a large driveway with room for two vehicles as well, plus additional street parking just behind the unit. Newer furnace and brand new hot water tank. Recent windows and roof replacement. This one is the best deal in the area. Close to shopping, groceries, Southland Leisure Centre, and public transit.
To view more photos, floor plan and full listing details visit my web page.
Tags: 311 brae glen rd sw, Braeside house, braeside listing, braeside mls listing, calgary braeside, calgary mls, calgary real estate
Posted in Listings | Comments Off on New Listing in Braeside
Friday, February 19th, 2016
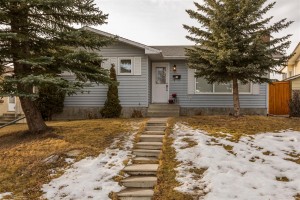
Updated throughout and ready to be moved into. Cook away in your new gorgeous kitchen with new cabinets, granite counters and stainless steel appliances, including a gas stove. Large, open living room features a retro brick fireplace and a large picture window to the front yard. Both upper bathrooms are renovated too; enjoy a heated floor every morning! fully developed downstairs including a large rec room as well as a giant 4th bedroom or craft room/den, plus ample storage. The back yard is huge, with a new fence and a new massive deck. The RV pad is well situated for easy parking by utilizing the “T” shape of the alley out back. This home also boats a newer roof and newer windows and doors throughout. This is the best deal in the area. Close to schools, the birthplace forest, golf, shopping, and dining. Quick access to the C-Train.
To view more photos, floor plan and full listing details visit my web page.
Tags: calgary mls, calgary mls listing, calgary real estate, calgary silver springs, silver springs house, silver springs listing, silver springs mls, silver springs real estate
Posted in Listings | Comments Off on New Listing in Silver Springs
Saturday, February 6th, 2016
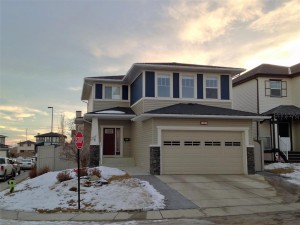
McKee built home located on a corner lot. Over 2600 sqft of space with tasteful upgrades and 4 bedrooms up. The open layout offers 9’ ceilings, upgraded hardwood and tile on the main floor, a large kitchen; upgraded cabinets, under mount lighting, granite counters; glass tile backsplash and upgraded appliances including a convection oven. The living room is large with vaulted ceilings and a cozy fireplace with thermostat and remote control. French back doors to a large South facing deck with steps down to a great yard including a patio and gardens. Upstairs you will find a master bedroom with a walk-in closet and ensuite bath with heated tile floor and Jacuzzi tub. Also upstairs is a loft/office and 2nd bathroom. There’s also a newly-finished basement with lots of space to enjoy and play, yet still there’s plenty of storage, and the upstairs also has brand-new carpet to match. Solid oak doors throughout. Other upgrades include A/C to keep you cool on hot days, and a heated and insulated oversized garage.
To view more photos, full listing details, floor plan and virtual tour, visit my web page.
Tags: 195 Reunion CL NW, airdrie house, Airdrie mls, airdrie real estate, Airdrie reunion, Reunion 2 Storey, Reunion real estate
Posted in Listings | Comments Off on New Listing in Reunion, Airdrie










