Archive for the ‘Listings’ Category
Tuesday, January 20th, 2015
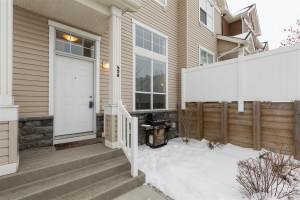
Awesome end-unit with extra windows. Upgrades galore and neat as a pin. Double-master plan with dual ensuites, plus a half-bath on the main. Vaulted main level with 13-foot ceilings and extra big windows to let the light shine in. Rich hardwood and porcelain tile through-out the main level. Entertain in the massive kitchen with a breakfast bar island and a separate dining area open to the main level through iron railings. Each bedroom boasts walk-in closets. Don’t forget the insulted double attached garage. Located in the heart of Elgin in McKenzie Towne; close to restaurants, transit and many other amenities. Situated just off the centre courtyard, and right beside visitor parking for the convenience of your guests.
To view more photos, floor plan, virtual tour and full listing details visit my web page.
Tags: 458 elgin gd se, calgary alberta real estate, calgary mls, calgary mls listing, calgary real estate, calgary townhouse, Elgin real estate, Elgin townhouse, McKenzie Towne, McKenzie Towne Elgin, McKenzie Towne real estate, McKenzie Towne townhouse, MLS
Posted in Listings | Comments Off on New Listing in McKenzie Towne
Saturday, January 3rd, 2015
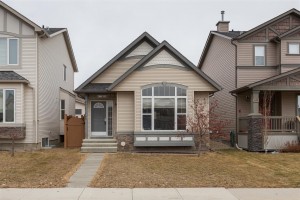
What a great place to call home! Perfect starter home in Silverado with lots of space; over 1600 sq.ft developed. Huge main floor with hardwood floors and soaring vaulted ceilings for that airy feel. Open maple kitchen with a walk-in pantry and a large breakfast bar. The master bedroom is big too, with a generous walk-in closet and views to the back yard. The family room boasts lots of space and big bright windows plus a fireplace. Low-maintenance landscaping with a great composite deck and fence and room for a 2 car garage. Also included are 2 sheds for extra storage. walking paths and a great playground are half a block away. Conveniently located close to public transportation, shopping, coffee shops and dining. There is tremendous value here.
To view more photos, floor plan, virtual tour and full listing details visit my web page.
Tags: calgary alberta real estate, calgary house, calgary mls, calgary real estate, calgary silverado, MLS, silverado house, silverado mls
Posted in Listings | Comments Off on New Listing in Silverado
Friday, October 24th, 2014
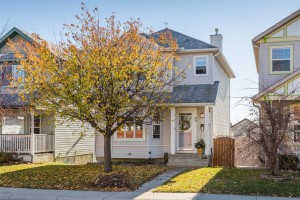
What a great family home. Over 1800 developed square feet including the fully finished walk-out basement. Hardwood and tile on the main floor. Open kitchen with a breakfast bar, eating area and sliding patio doors to a 20’x10′ deck. South back yard. Jetted tub in one of three full baths. Large master bedroom with a full en suite. Its all here. Oh yeah, and don’t forget about the Garagemahal! It is rare to find such an impressive one; big, extra-sized double garage with a 10′ ceiling and a taller 8′ door; also insulated & drywalled, side-lit & top-lit, heated (radiant ceiling) and has a 40A pony panel.
To view more photos, floor plan, virtual tour and full listing details visit my web page.
Tags: Bridlewood house, Bridlewood MLS, calgary alberta real estate, calgary bridlewood, calgary mls, calgary mls listing, calgary real estate, MLS
Posted in Listings | Comments Off on New Listing in Bridlewood
Wednesday, October 22nd, 2014
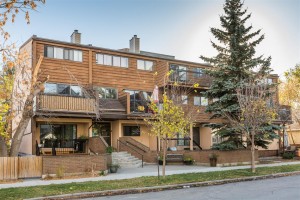
2 storey apartment with in-suite laundry! Excellent location within walking distance to Downtown, restaurants, and shopping. This home features new carpet, tile, quality laminate flooring, updated kitchen and bathroom. Large living room/dining room combination with sliding doors to a balcony. Upper level feature two good sized bedrooms, laundry room, bath and an additional entrance to the home via the 3rd floor. Pride of ownership shows! Secure underground parking plus a security doors make for secure living. Great home, great value!
To view more photos, floor plan, virtual tour and full listing details visit my web page.
Tags: calgary apparment, calgary condo, calgary investment property, calgary mls, calgary real estate, calgary renfrew, calgary royal terrace, MLS, renfrew condo, royal terrace listing, royal terrace mls
Posted in Listings | Comments Off on New Listing: Renfrew 2 Storey Condo
Saturday, October 4th, 2014
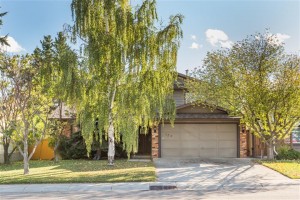
**OPEN HOUSE Sun Oct 05 1-4pm** Brand new listing. What a fantastic family home! This one has been in the family since new, and this is the first time it’s been offered for sale. Prime location on a quiet circle facing a central green space and steps away from walking paths in Silvercreek Park with trails to the Bowmount Natural Area. Houses seldom come up for sale here. South back yard with lots of mature trees. Pristine condition, well maintained throughout the years with upgrades along the way, including a sun room and upper balcony off the master bedroom, a cantilever in the dining room, basement development including another bathroom and a wet bar, newer windows and roof, and on, and on. This home has “good bones” with a wonderful floor plan. Recently painted inside and out; it is completely livable as-is, or a candidate for renovations.
To view more photos, floor plan and virtual tour visit my web page.
Tags: Bowmount Natural Area, calgary alberta real estate, calgary mls, calgary open house, calgary real estate, calgary silver springs, MLS, mls silver springs, silver springs house, silver springs real estate, Silvercreek, silvercreek house, Silvercreek Park
Posted in Listings | Comments Off on New Listing in Silver Springs
Saturday, October 4th, 2014
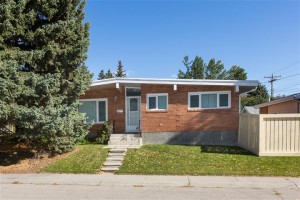
Same owner last 30 years! Lovingly cared for and maintained. Renovated kitchen with maple cabinets and cork flooring. Refinished original oak hardwood. Upgraded electrical panel. Replaced windows and doors. Updated furnace. Basement was developed some time ago, and would function just fine until you’re ready to add your own personal touch. Bitumen torched roof. Extra large double detached garage with tall ceilings, overhead radiant heat and 220V circuits. Great location across the street from Varsity Acres School and close to public transportation and shopping.
To view more photos, floor plan and virtual tour visit my web page.
Tags: calgary alberta real estate, calgary mls, calgary mls listing, calgary real estate, MLS, mls varsity acres, Varsity Acres, varsity acres listing, varsity acres school, varsity community, varsity mls, varsity neighbourhood
Posted in Listings | Comments Off on New Listing in Varsity Acres
Friday, September 19th, 2014
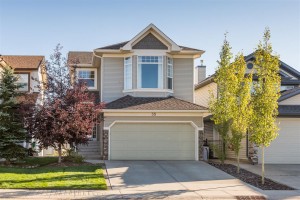
Welcome home! Enjoy sweeping valley and mountain views from this sought after and rarely available ridge location. Situated in a quiet location on a no-through-road, backing south onto the ravine, and just half a block from a pond and two blocks from the elementary school. Open-concept great room plan boasts a cook’s kitchen with granite counters, stainless steel appliances, a gas range, and a walk-in pantry. The basement is fully developed with lots of windows and a high ceiling. Knock-down stipple throughout. Large master bedroom and deluxe ensuite with a full sized shower with a rain head and body jets. The bonus room is massive, and the 10′ raised ceilings add to it’s grandeur. Out back, enjoy the views and landscaping from the the lush lawn, the deck, or one of two brick patios. There’s plenty of storage space available in the garage on the custom shelving. The new LRT station is a 15 minute walk or a 3 minute drive. Newer water heater & fridge. Brand new Samsung front-loading washer and dryer.
To view full listing details, more photos, floor plan and virtual tour visit my web page.
Tags: alberta real estate, buying real estate, calgary alberta real estate, calgary nw real estate, MLS, Royal Oak, royal oak mls
Posted in Listings | Comments Off on New Listing in Royal Oak
Saturday, September 13th, 2014
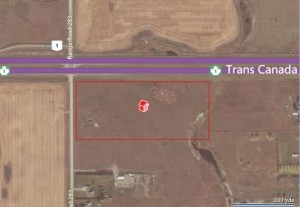
Property is a vacant piece within the Town of Chestermere limits consisting of 17.05 acres M/L at the south east corner of Rainbow Road and Trans Canada Highway #1. Ideally located for future commercial development with 1,308 feet of Trans Canada east bound highway exposure plus 568 feet on Rainbow Road with a view of the city and mountains to the west. This is a great property!
This is a Civil Enforcement sale under Part 7 of the Civil Enforcement Act in Alberta.
To view full listing details visit my web page.
Tags: alberta land, alberta real estate, Chestermere, chestermere commercial land, chestermere land, chestermere real estate, cls, cls chestermere, cls listing, commercial real estate, MLS, MLS chestermere, trans canada alberta land, trans canada commercial land, trans canada mls
Posted in Listings | Comments Off on New Listing: Commercial Land on Trans Canada East of Calgary
Thursday, August 28th, 2014
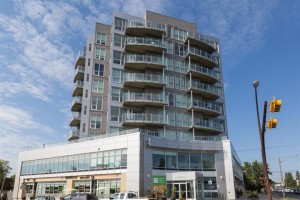
Here it is! You can have everything you want right here. Chic design with contemporary lines, mountain and city views, heated titled parking, insuite laundry, high-end appliances, the list goes on… 2 bedrooms with 2 bathrooms perched atop the hill on 17th Ave near Crowchild Tr. A stone’s throw from downtown, and all the shops and restaurants just down the hill. Don’t feel like leaving? No problem, there’s an organic market and wine store on the main floor! Because of its convenient location, Chinook Centre and Westhills are both about five minutes away. Like to get out of the city for the weekend? No problem, that’s just ten minute drive. Want more? How about hardwood and porcelain tiled floors, quarts counter tops with a gas cook-top, built-in appliances, floor to ceiling windows and a balcony with 3-sided views from the mountains to downtown? There’s even an advanced HVAC system that includes air-conditioning. Ahhhh! Available for immediate possession.
To view full listing details, more photos, floor plan and virtual tour visit my web page.
Tags: 17 ave sw, calgary apartment, calgary area real estate, calgary condo, calgary mls, calgary mls listing, calgary real estate, Chinook Centre, chowchild trail, knobhill, knobhill condo, knobhill real estate, MLS, richmond park, richmond park condo, richmond park real estate, Westhills
Posted in Listings | Comments Off on New Listing: Condo on 17th Ave SW
Sunday, July 20th, 2014
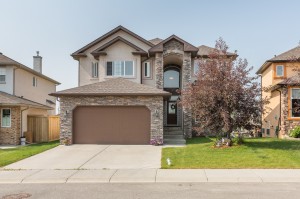 First time for sale! Properties such as this seldom become available. Access the beach from your back yard, it’s just a short 30 yard walk through the park. Enjoy sprawling lake and mountain views from this walk-out home with south exposure. Perfect for a family that wants some space for everybody, there’s over 3300 sq.ft. of developed area available, plus room to develop more if you want. The fourth bedroom upstairs has 10″ vaulted ceilings (essentially a bonus room with a door on it). The “kids” bathroom has dual sinks that are separated by a door from the shower and commode, so everybody can have some privacy. The main floor boats a den and a dining room, plus a large laundry/mud room and a butler’s pantry. This really is the perfect floor-plan (visit my web page to see the floor-plan). The home has 2 furnaces for the upper levels, plus in-floor heat in the basement. The rec room downstairs is wired for home theatre sound. The roof and main deck are new. Book your showing today.
First time for sale! Properties such as this seldom become available. Access the beach from your back yard, it’s just a short 30 yard walk through the park. Enjoy sprawling lake and mountain views from this walk-out home with south exposure. Perfect for a family that wants some space for everybody, there’s over 3300 sq.ft. of developed area available, plus room to develop more if you want. The fourth bedroom upstairs has 10″ vaulted ceilings (essentially a bonus room with a door on it). The “kids” bathroom has dual sinks that are separated by a door from the shower and commode, so everybody can have some privacy. The main floor boats a den and a dining room, plus a large laundry/mud room and a butler’s pantry. This really is the perfect floor-plan (visit my web page to see the floor-plan). The home has 2 furnaces for the upper levels, plus in-floor heat in the basement. The rec room downstairs is wired for home theatre sound. The roof and main deck are new. Book your showing today.
To view more photos, floor plan, virtual tour and full listing details visit my web page.
Tags: crystal shores foothills, crystal shores house, crystal shores okotoks, foothills mls, foothills mls listing, MLS, mls listing, mls okotoks, mls sales history, Okotoks house, okotoks mls listing, Okotoks real estate
Posted in Listings | Comments Off on New Listing in Crystal Shores










