Posts Tagged ‘calgary townhouse’
Sunday, May 21st, 2017
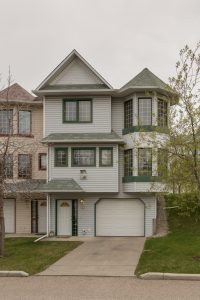
Desirable end unit nestled within Capilano Ridge away from the busy street. Upgraded over the years; pride of ownership abounds. Super clean and move-in ready. Newer espresso maple kitchen cabinets with quartz countertops and subway tile backsplash. New hardwood and tile flooring. New bathroom renovations too including new cabinets, counter tops and tile surrounds. The 5-piece ensuite boast dual sinks and a deeeep soaker tub with a large separate shower. The oversized double-tandem garage boasts lots of room for storage and two cars, plus room for a third on the driveway. Visitor parking is very nearby too. New drywall in the garage with spray foam insulation behind. This home has had the same owner last 11 years, and was renovated to enjoy over the long term. Now all this could be yours.
To view more photos, full listing details and floor plan visit my web page.
Tags: calgary investment property, calgary mls, Calgary Patterson, calgary townhouse, Patterson Townhouse
Posted in Listings | Comments Off on New Listing in Patterson
Saturday, May 13th, 2017
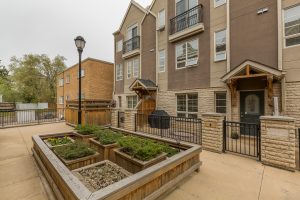
Condo fees include heat! Over 2000 SqFt (developed) in Marda Loop with private 2-car garage with direct access to the home. Courtyard location. Open kitchen with a massive breakfast bar with granite countertops, a gas stove, and walk-in pantry. Cozy corner gas fireplace with a circulation fan. Gated south patio with a gas outlet for BBQ (included). Master retreat encompasses the top floor; boasts vaulted ceilings, a French door Juliette balcony, and spacious walk-in closet with built-ins. Ensuite with dual sinks and a shower separate from the soaker tub. Middle floor has 2 bedrooms (one with a walk-in closet with built-ins), a full bathroom, and laundry area. The lower area is where you’ll find the private drive-in double tandem garage with a large workbench and storage area, plus a half-bath and the utility area. There is a sound system throughout the home with two speakers in every room with a master control unit (included) and digital wall controls.
To view more photos, floor plan and full listing details visit my web page.
Tags: Altadore Townhouse, Calgary Altadore, calgary mls, calgary real estate, calgary townhouse
Posted in Listings | Comments Off on New Listing in Altadore
Monday, October 24th, 2016
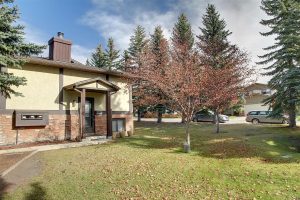
What an amazing place, ~900 square feet of living space! This bright end unit is situated in an ideal location within the complex, next to a green-space and with easy access to the street behind with additional parking. 18+ complex. Nicely upgraded including a recent maple kitchen by Kitchen Craft with loads and loads of storage. The appliances are nearly new too. The bathroom was recently redone including the addition of a deep soaker tub (don’t worry, the hot water tank is an oversized 50-gallons). All the hardware and lighting was replaced as well. Oh, AND there’s a brand new high-efficiency furnace that was installed just this year. The master bedroom is huge and boasts a walk-in closet. The clothes washer and dryer are included. All you have to do is move in! Just a few minutes’ walk to Crowfoot Village and it’s plethora of shops, restaurants, pubs, grocery stores, movie theater, etc. and 15 minutes walk to the Crowfoot LRT.
To view more photos and full listing details visit my web page.
Tags: calgary condo, calgary investment property, calgary mls, calgary nw real estate, calgary ranchlands, calgary real estate, calgary townhouse, ranchlands condo, ranchlands home, Ranchlands townhouse, storybook calgary, Storybook Terrace
Posted in Listings | Comments Off on New Listing in Ranchlands
Saturday, January 30th, 2016
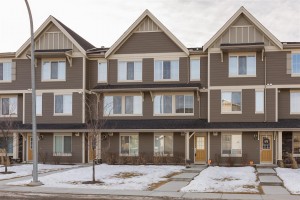
Welcome home! 2 bedrooms, 2.5 bathrooms, and a den! Stylish upgrades are found throughout, including hardwood and tile on the main floor. The kitchen is spacious, and features a large breakfast bar open to the separate dining area . You will discover upgraded stainless steel appliances, lots of counter and cabinet space, as well as a tile back splash along with a sunny south-facing balcony that boasts a gas BBQ line and views of the park. Fresh new paint throughout. Full ensuite with a full-sized shower. Ideally situated on the edge of the complex with lots of available street parking for your guests. Park in your warm garage: a massive double-tandem with lots of additional storage room. Outside is a full-length driveway if you need even more parking space. This one has it all.
To view more photos & full listing details visit my web page!
Tags: 40 Evansview Rd, calgary listing, calgary mls, calgary real estate, calgary townhouse, evanston mls, evanston real estate, Evanston townhouse, Evansview, MLS
Posted in Listings | Comments Off on New Listing in Evanston
Tuesday, January 20th, 2015
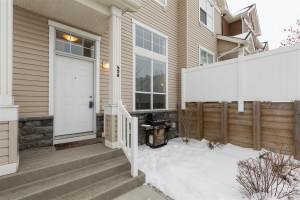
Awesome end-unit with extra windows. Upgrades galore and neat as a pin. Double-master plan with dual ensuites, plus a half-bath on the main. Vaulted main level with 13-foot ceilings and extra big windows to let the light shine in. Rich hardwood and porcelain tile through-out the main level. Entertain in the massive kitchen with a breakfast bar island and a separate dining area open to the main level through iron railings. Each bedroom boasts walk-in closets. Don’t forget the insulted double attached garage. Located in the heart of Elgin in McKenzie Towne; close to restaurants, transit and many other amenities. Situated just off the centre courtyard, and right beside visitor parking for the convenience of your guests.
To view more photos, floor plan, virtual tour and full listing details visit my web page.
Tags: 458 elgin gd se, calgary alberta real estate, calgary mls, calgary mls listing, calgary real estate, calgary townhouse, Elgin real estate, Elgin townhouse, McKenzie Towne, McKenzie Towne Elgin, McKenzie Towne real estate, McKenzie Towne townhouse, MLS
Posted in Listings | Comments Off on New Listing in McKenzie Towne
Tuesday, March 25th, 2014
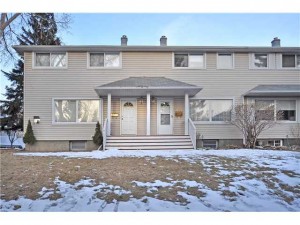
Great location with access from the quiet side of the complex (not near Richmond Rd). End unit with some recent updates and a fresh look. East front exposure with a west rear deck. Low condo fees. Parking directly in front of unit. Good-sized master bedroom with a deeeep walk-in closet. Upper-level den could easily be converted into a 3rd bedroom. Unspoiled basement for future development and/or storage. Centrally located with quick access to Crowchild Tr. Minutes to downtown, Chinook Centre, Westhills, Marda Loop, Kensignton, restaurants, many parks and pathways. You can live your life here.
To view more photos, full listing details, floor plan and virtual tour visit my web page.
Tags: calgary alberta real estate, calgary downtown, calgary mls, calgary mls listing, calgary real estate, calgary townhouse, Chinook Centre, Glengarry, Kensignton, Killarney, Killarney home, Killarney mls, Killarney real estate, killarney townhouse, Marda Loop, mld, mls listings, Westhills
Posted in Listings | Comments Off on New Listing in Killarney
Tuesday, September 24th, 2013
# 1305 281 Cougar Ridge Dr Sw
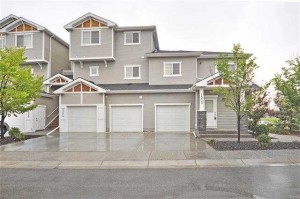
Upgraded townhouse with a private attached garage! This one’s located in the best spot within the whole complex; Top floor overlooking a park/reserve, and right beside a cul-de-sac with ample street parking. Inside you’ll find a wide-open plan with 9-foot ceilings, hardwood, tile, and upgraded stainless appliances in a kitchen that boasts maple cabinetry and granite counters. The large covered deck has a gas line for your BBQ or patio heater. The unit is heated by a high-efficiency hot water system. There’s room for a second car in the driveway. Own your own front door in a great neighbourhood close to restaurants, and shopping. Just a quick jaunt to the mountains, just a minute from the ski hill, and a quick drive to downtown.
For full listing details, more photos, floorplan and virtual tour visit my webpage.
Tags: calgary mls listing, calgary real estate, calgary townhouse, cougar ridge listing, MLS, mls cougar ridge, mls listings
Posted in Listings | Comments Off on New Listing in Cougar Ridge
Friday, April 19th, 2013
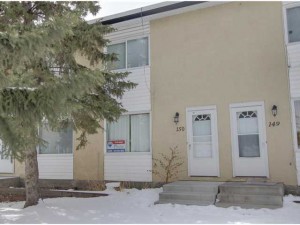
This is a great starter home! Good 3 bedroom town home away from streets and traffic. Easy access to the downtown core, schools, shopping and the airport. Possession is flexible. Act quickly!!
To view more photos and full listing details visit our webpage.
Tags: calgary alberta real estate, calgary mls listing, calgary real estate, calgary townhouse, MLS, mls listings, vista heights, vista heights mls, vista heights townhouse
Posted in Listings | Comments Off on New Listing in Vista Heights








