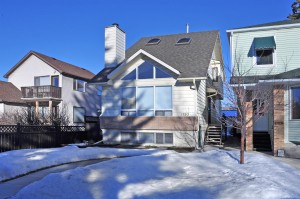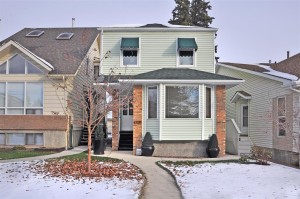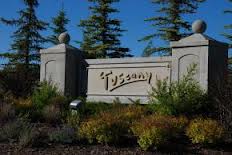New Listing in Capitol Hill
Thursday, January 23rd, 20141520 18 Av Nw
Fully developed gem in Capitol Hill with an income-helper basement. Close to everything including the C-Train, North Hill Mall, SAIT, and Confederation Park. Soaring vaulted ceilings on the main level with a wood-burning fireplace that boasts a floor to ceiling rock mantle. Huge windows to let the light shine in. Huge kitchen with loads of counter space and lots of room, plus newer stainless steel appliances and a rear sun room overlooking the back yard. This home boasts numerous upgrades including: newer hardwood and tile floors, new roof including skylights, new high-efficiency furnace, and new ground level deck. Upstairs the master boasts dual closets and a massive master ensuite with dual sinks and a dressing area. The suite downstairs has a separate entrance, separate laundry, and lots of windows. The den could easily be converted to an additional bedroom, if wanted. Air conditioning and a double garage add to the home’s appeal. Located on a no-through-road. This is the one!
To view more photos, full listing details, floorplan and virtual tour visit my webpage.



