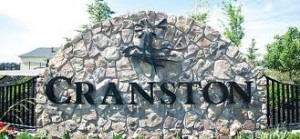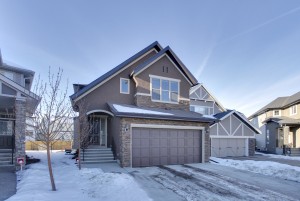Focus On: Cranston
Wednesday, April 24th, 2013Cranston is a lovely little community in southeast Calgary, nearing the southern edge of the city limits. With more than 40 percent of its population between the ages of 25 and 44, it’s clearly an appealing area to buy a first home and start a family, with more than 95 percent of the housing in the community single family homes (this compared to about 55 percent city-wide). Average sale price for a Cranston home is about $550,000.
Cranston’s nearly 12,000 residents are served by a two year-old public elementary school, and a Catholic K-9 school of the same age; older children are bussed to nearby communities.
Amenities in Cranston are quite impressive, starting with the newly built Century Hall. This private facility, accessible only to residents and their guests, features a 7-acre gated park, tennis courts, a full-size gym, meeting rooms, and a waterpark. Across the street is Cranston Market, home to a Sobeys, Subway, Good Earth Cafe, as well as a dentist, vet, and optometrist. Cranstonites (as they may or may not like to be called) also enjoy close-by access to Fish Creek Park and the Bow River.
Almost half of the children in Cranston are under 6, meaning there are plenty of playmates for the kids and a good likelihood of increased school capacity in the medium term. It’s a fast-growing community, and shows no sign of slowing down.
To see our Cranston listings, view our Featured Listings. To see homes available in Cranston, do a Quick Search.
To get a complete market report on Cranston, or any other neighbourhood you are interested in, use our quick and easy market report request.


