Posts Tagged ‘MLS’
Wednesday, April 10th, 2013
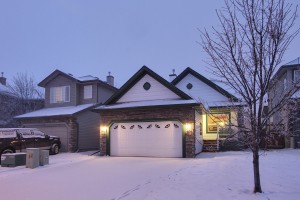
What a great deal for a great home! Just one block from Joan of Arc Catholic elementary and also within the walk-zone for West Springs public elementary. Downtown is an easy commute via a short drive or you can use the newly-opened West LRT station. This home boasts a unique and functional open floor plan with a fully developed basement which includes a full bath, an extra bedroom and a large family/rec room. Even with 4 bedrooms, 3.5 baths, and 2500 developed square feet, this is still the best deal in Springside. Upgraded hardwood is found on the main floor, AND up the stairs and throughout all upper bedrooms. Other recent upgrades include all the trim, a fully fenced yard, and programmable irrigation. The home has central air-conditioning too, so you’ll be able to get a good night’s sleep every night. Ahhh!
For more photos, virtual tour & full listing details visit our webpage.
Tags: calgary alberta real estate, calgary mls listing, calgary real estate, Joan of Arc, Joan of Arc elementary school, Joan of Arc elementary walk zone, Joan of Arc school, Joan of Arc walk zone, MLS, mls listings, Springside, springside home, Springside house, Wentworth Circle, West Springs, west springs elementary, west springs elementary school, west springs elementary walk zone, west springs home, West Springs house, west springs walk zone
Posted in Listings | Comments Off on New Listing in Springside
Friday, March 29th, 2013
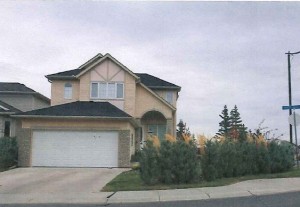
#1 Sheep River Heights in Okotoks Alberta. This is a Court Ordered Sale. Please do not enter the property. The listing Realtor has not been able to gain access. Interior inspection is not possible at this time. All information obtained has been by visual street side inspection and tax records with the assumption that the interior has 3 bedrooms, 2.5 baths and a developed walkout basement.
For full listing details visit our webpage.
Tags: alberta real estate, foothills mls, foothills mls listing, MLS, mls listings, Okotoks house, okotoks mls, okotoks mls listing, Okotoks real estate, Sheep River house, Sheep River real estate
Posted in Listings | Comments Off on New Listing – Sheep River 2 Storey
Friday, March 22nd, 2013
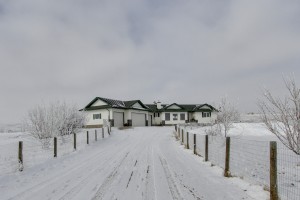
What a great place to live! Country living mere minutes from Okotoks. Over 5 acres of fully fenced land. Many, many trees line the property, the driveway, and are interspersed throughout. There’s also a large vegetable garden. Walk-out bungalow has views of the land from anywhere in the house. Very functional and open floor plan. The cook’s kitchen has new stainless steel appliances throughout including built-in ovens, a walk-in pantry, and a large west deck with a gas line for your BBQ or heater. There’s a massive multipurpose laundry/mud-room leading from the garage. What a garage too; over 1000 square feet of over-sized, four-car, heated man-cave. Full walk-out basement has high ceilings and is partially finished and drywalled with a 4-piece bathroom, a den and rec-room (or 4th and/or 5th bedrooms), and a huge family room. Also included: all TVs attached to the walls, wine fridge, and enough laminate flooring to finish the lower level.
For full listing details, more photos, floorplan and virtual tour visit our web page !
Tags: Acreage bungalow, alberta real estate, calgary acreage, calgary alberta real estate, calgary mls listing, foothills acreage, foothills mls, foothills mls listing, MD of Foothills, MLS, mls listings, okotoks acreage, okotoks mls, okotoks mls listing, Okotoks real estate
Posted in Listings | Comments Off on New Listing – Acreage in M.D. of Foothills
Sunday, February 3rd, 2013
2109-2111 50th Ave
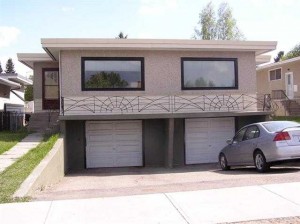
This is a full side-by-side duplex on a 50′ x 138′ lot. Square-footage and room sizes listed here are for one side. Both sides are nearly identical, except 2111 has a 3 piece bath on the lower level and 2109 does not. The 4th bedroom on each side does not have a closet. Hardwood floors on the main level with laminate on the stairs and lower levels. Large under drive garage with a workshop area. Many new upgrades: new furnaces in 2010 & 2011, new hot water tank, new fencing in 2011 and new rear decks. New roof in 2007 with a 25-year transferable warranty (it’s a 2-ply torch-bonded system). Both sides are currently rented. This is a great opportunity for an investment or for the home owner who wants to live on one side and rent the other (great for mortgage assistance). Very close to all levels of schools, North Glenmore Athletic Park, Mount Royal University, public pools, transportation, and Marda Loop shopping. Full side-by-sides are seldom available in this area.
View my webpage to see photos and full listing details.
Tags: calgary alberta real estate, calgary duplex, calgary investment property, calgary mls listing, calgary real estate, Marda Loop, MLS, Mount Royal University, North Glenmore, North Glenmore Athletic Park
Posted in Listings | Comments Off on New Listing – North Glenmore
Sunday, January 27th, 2013
4 bedrooms, 3 bathrooms, 2223 ft2
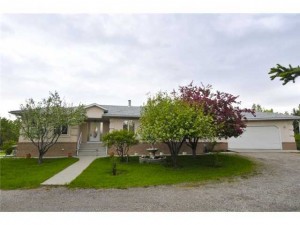
SPECTACULAR ACREAGE just minutes outside of CALGARY, located on 4.3 acres. STUNNING 2300 sq foot raised EXECUTIVE BUNGALOW has over 4400 sq ft of developed living space. This home boasts two complete kitchens, two great rooms, living room, dining room, 4 bedrooms, cold rooms, 2 storage area, and heated and insulated double garage… perfect for LARGE OR EXTENDED FAMILY. Soaring vaulted ceilings welcome you, as you step into this spacious, elegant open floor plan. Two fireplaces create warm and inviting family and great rooms… on both levels of this home. Elegant French doors throughout, oak hardwood flooring, ceramic tiled entrance, all SHOWCASE the MASTER CRAFTSMANSHIP of this home. Large 24×12 deck off of kitchen invites you out to the tranquil picturesque views, of this abundantly treed OASIS. Complete with garden, fruit trees, greenhouse, storage shed, and inspiring SUNSETS, all to be enjoyed on this incredible property.
Go to my webpage to see photos and complete property details.
Tags: calgary acreage, calgary alberta real estate, calgary mls listing, calgary real estate, MLS, rockyview acreage, rockyview bungalow, rockyview real estate
Posted in Listings | Comments Off on New Listing – Rockyview Bungalow
Sunday, January 13th, 2013
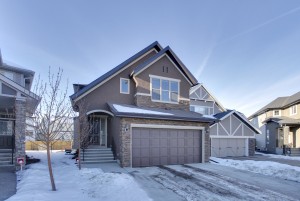
3 bedroom, 2.5 bathroom, 2270 square feet, pie lot
UPGRADES! Practically brand-new Cardel Beaufort with many, many extras (sellers say $60,000 worth). 9 foot ceilings and 8 foot doors on the main along with giant 6-foot high windows (all with low-e glazing) add to the airy appeal. All window blinds are included. The breakfast nook has been extended along with the deluxe kitchen, which boasts a 9 foot island, extra-tall hand-glazed antique artisan cabinets with soft-close doors and drawers, and stainless steel upgraded appliances along with a walk-through butler’s pantry. Upgraded tile flooring in high use areas, along with hardwood in the flex room (listed here as a dining area). Upstairs the master ensuite has two sinks, an oversized shower and separate jetted tub. All bathrooms have high-end fixtures and soft-close drawers. The spacious bonus room is wired for a 7.1 home theater sound system including speakers in the vaulted ceiling. Upper floor laundry. All this on a large pie-lot with a west rear yard with low-maintenance landscaping. Perfect!
Check out my webpage to see the floorplan and virtual tour!
Tags: calgary alberta real estate, calgary cranston, calgary mls listing, calgary real estate, cardel beaufort, cranston cardel, MLS
Posted in Listings | Comments Off on New Listing in Cranston
Saturday, January 5th, 2013
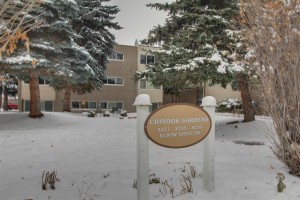
Superb value here. Why rent? Seriously, with 20% down your mortgage payments would be just $667 per month (at 3.09%). This could also make an excellent investment opportunity. This foundation-level apartment is not on the Elbow Drive side, but on the quiet back side with north and west exposures. Bright spacious interior with big windows that have recently had security window film installed ($1,500 value). The kitchen has been updated too. The condo board is active, and has recently freshened the exterior with new windows and siding, and is in the midst of renovating the interior with new doors, carpet, and paint. Just a short 10 minute walk to the train station, and only 20 minutes to downtown during rush hour (train or car). Near all major amenities, including groceries and Chinook mall.
Visit my webpage for more photos and full listing details!
Tags: calgary alberta real estate, calgary apartment, calgary condo, Calgary employment trends, calgary investment property, calgary mls listing, calgary real estate, Chinook Mall, Chinook Park, Elbow Drive, MLS
Posted in Listings | Comments Off on New Listing – Chinook Park Condo







