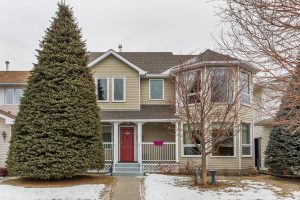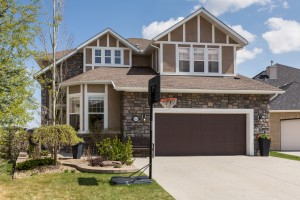New Listing in Strathcona
Sunday, February 12th, 2017680 STRATHCONA DR SW
This home has had the same owners looking after it since nearly brand new. Neat as a pin; pride of ownership is evident throughout. Panoramic city view that including downtown from both the main and upper floors. In outstanding original condition with updated carpet and some recent paint. Detailed oak woodwork including wainscotting, built-ins, railings, trim; in addition to a wet bar in the living room and a pass through hutch in the dinning room. Enjoy the breathtaking views from the large, fully-enclosed sun-room, or perhaps from the upper deck off the master bedroom. Fully developed down with a large rec-room leading to an enclosed patio, perfect for a green house or perhaps a hot tub. The roof was recently replaced. All appliances are included, this home is move-in ready as-is, or could be renovated by new owners to suit.
To view floorplan, virtual tour and full listing details visit my web page.


