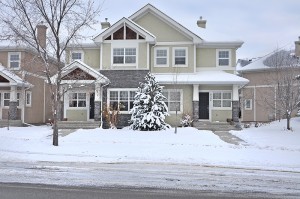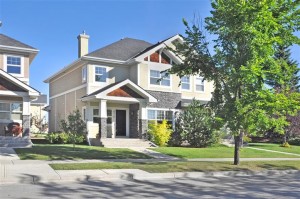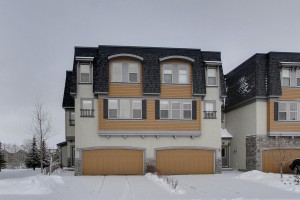New Listing in Wentworth
Sunday, January 5th, 20148508 Wentworth Dr SW
Upgraded townhouse in prestigious Wentworth. Over 1750 sq.ft. of developed space. Kitchen with walk-in pantry and a breakfast island, and stainless steel appliances. Bright open living room has large south-facing windows and a gas fireplace. Hardwood floors complete the main floor. Upstairs all three bedrooms are quite large. The master and the 2nd bedroom both boast deep walk-in closets. Family/media room in the builder-finished basement, along with the possibility of more development. Located 1/2 KM from public elementary school, and 1/3 KM from catholic school. Walking distance to numerous great food joints like Fergus & Bix, Vin Room, Mercato West, Ohh La La Patisserie, My Favourite Ice Cream Shoppe as well as many shops, services, groceries, drug stores, banks, etc. Click the links for hi-res photos and floor plans. This one is a fantastic deal. Act fast!
To view more photos, full listing details and the floorplan visit my webpage.



