Archive for the ‘Listings’ Category
Saturday, May 13th, 2017
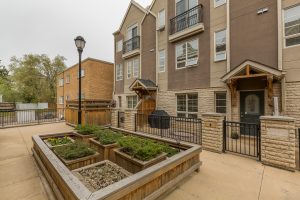
Condo fees include heat! Over 2000 SqFt (developed) in Marda Loop with private 2-car garage with direct access to the home. Courtyard location. Open kitchen with a massive breakfast bar with granite countertops, a gas stove, and walk-in pantry. Cozy corner gas fireplace with a circulation fan. Gated south patio with a gas outlet for BBQ (included). Master retreat encompasses the top floor; boasts vaulted ceilings, a French door Juliette balcony, and spacious walk-in closet with built-ins. Ensuite with dual sinks and a shower separate from the soaker tub. Middle floor has 2 bedrooms (one with a walk-in closet with built-ins), a full bathroom, and laundry area. The lower area is where you’ll find the private drive-in double tandem garage with a large workbench and storage area, plus a half-bath and the utility area. There is a sound system throughout the home with two speakers in every room with a master control unit (included) and digital wall controls.
To view more photos, floor plan and full listing details visit my web page.
Tags: Altadore Townhouse, Calgary Altadore, calgary mls, calgary real estate, calgary townhouse
Posted in Listings | Comments Off on New Listing in Altadore
Monday, May 8th, 2017
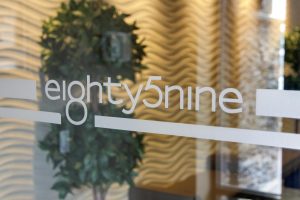
eighty5nine by Morrison. This awesome one-bedroom would be perfect for the up and coming and the savvy investor. Contemporary flair throughout: stainless steel appliances plus quartz counter tops and modern cabinetry with soft-close hinges and runners. Deeeep soaker-tub with a rain shower-head in the cheater en-suite. Spacious 9ft ceilings and in-unit storage. Private patio with a gas line for a BBQ. This unit boasts it’s own front door and direct access to the heated parkade (think of it as a single-level townhouse). Open the back door and your titled parking space is right there. It’s an end-of-row spot with extra space on one side. Super-close (literally just steps, a block or less) to many cool boutique shops and at least 7 restaurants, plus 2 grocery stores, 3 banks, 3 coffee shops, and more. There are multiple nature pathways in the area. COP/Winsport is 2 minutes away; 7 minutes to Westside Rec centre and 69St C-Train Station. Downtown is just a quick jaunt down Bow Trail.
To view more photos and full listing details visit my webpage.
Tags: calgary mls, calgary mls listing, Calgary West Springs, St Joan of Arc Walk Zone, West Springs Condo, west springs elementary walk zone, west springs home, West Springs MLS
Posted in Listings | Comments Off on New Listing in West Springs
Friday, March 24th, 2017
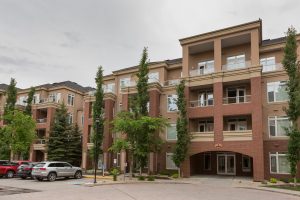
Copperwood! This one has it all. Clean and fresh with recent updates. Main floor location. 2 bedrooms separated from each other by a large living room with a gas fireplace. 2 full bathrooms, one an ensuite, and one a cheater-ensuite. There’s a full laundry area to help hide away the mess. The master bedroom features a large walk-in closet with brand new California Closet built-ins. Receive your guests in the spacious front hall that features a den area with a built-in desk. Awesome location right beside Shaganappi Golf Course. Just a 10 minute walk to the Westbrook C-train, groceries, restaurants and shops. Copperwood has multiple amenities available, including lush landscaping with gazeboes and pathways, a full gym, and a recreation room. The parkade features a car wash, bicycle storage, and a craft room plus a workshop!
To view more photos, floor plan and full listing details visit my webpage.
Tags: calgary condo, calgary investment property, calgary mls, Calgary Spruce Cliff, Copperwood Condo, Copperwood MLS, Spruce Cliff MLS, Spruce Cliff real estate
Posted in Listings | Comments Off on New Copperwood Listing
Sunday, February 12th, 2017
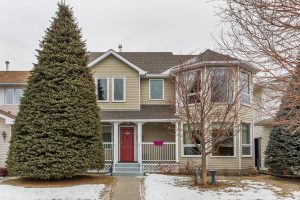
This home has had the same owners looking after it since nearly brand new. Neat as a pin; pride of ownership is evident throughout. Panoramic city view that including downtown from both the main and upper floors. In outstanding original condition with updated carpet and some recent paint. Detailed oak woodwork including wainscotting, built-ins, railings, trim; in addition to a wet bar in the living room and a pass through hutch in the dinning room. Enjoy the breathtaking views from the large, fully-enclosed sun-room, or perhaps from the upper deck off the master bedroom. Fully developed down with a large rec-room leading to an enclosed patio, perfect for a green house or perhaps a hot tub. The roof was recently replaced. All appliances are included, this home is move-in ready as-is, or could be renovated by new owners to suit.
To view floorplan, virtual tour and full listing details visit my web page.
Tags: 680 Strathcona Dr SW, calgary house, calgary mls, calgary real estate, Calgary Strathcona, Strathcona House, Strathcona Real Estate
Posted in Listings | Comments Off on New Listing in Strathcona
Saturday, November 5th, 2016
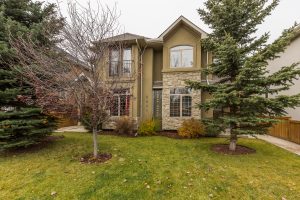
Live big in the heart of Killarney. Proudly welcome your guests into your executive townhome from the vaulted entry. Quality finishing and custom maple millwork prevails throughout. Entertain like a pro from the cook’s kitchen, which features a gas range, granite counters plus loads of cabinet space. Smooth finished 9′ ceilings with pot lights and built-in speakers. West facing exposed aggregate patio nestled in the centre courtyard. Upstairs the lofted den is partially open to below and boasts a built-in desk and bookshelf. The master retreat features (you guessed it) more custom cabinetry, as well as a walk-in closet with plenty of space, and a spa-like ensuite with a deep soaker tub and a separate glass-walled shower. There’s also a jetted tub in the other full bathroom upstairs. This is one of two street-frontage townhouses in a self-managed five-plex. Includes one spot in the private parking garage for residents.
To view more photos, floor plan and full listing details visit my web page.
Tags: Calgary Killarney, calgary mls, calgary real estate, Killarney home, Killarney house, Killarney mls, Killarney real estate, Killarney townhome, killarney townhouse
Posted in Listings | Comments Off on New Listing in Killarney
Friday, October 28th, 2016
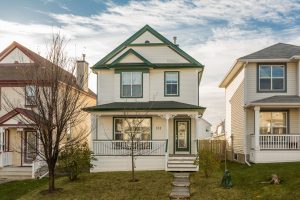
A detached house in Tuscany? For how much? Yes, really. A clean original owner home, this is the first time it has been offered for sale. A popular SAM Award winning floor plan (Heartland Richmond II) that is both spacious and functional. The open floor plan boasts hardwood on the main, with the kitchen at the back with views of the sunny south back yard. 3 bedrooms up, with 2 1/2 baths, the master has a full 4-piece ensuite. Located on a quiet no-through road one block away from the ravine (Tuscany Valley Park). All appliances, shed, and greenhouse included.
To view more photos, floor plan and full listing details visit my web page.
Posted in Listings | Comments Off on New Listing in Tuscany
Monday, October 24th, 2016
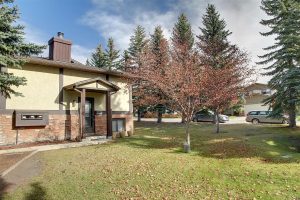
What an amazing place, ~900 square feet of living space! This bright end unit is situated in an ideal location within the complex, next to a green-space and with easy access to the street behind with additional parking. 18+ complex. Nicely upgraded including a recent maple kitchen by Kitchen Craft with loads and loads of storage. The appliances are nearly new too. The bathroom was recently redone including the addition of a deep soaker tub (don’t worry, the hot water tank is an oversized 50-gallons). All the hardware and lighting was replaced as well. Oh, AND there’s a brand new high-efficiency furnace that was installed just this year. The master bedroom is huge and boasts a walk-in closet. The clothes washer and dryer are included. All you have to do is move in! Just a few minutes’ walk to Crowfoot Village and it’s plethora of shops, restaurants, pubs, grocery stores, movie theater, etc. and 15 minutes walk to the Crowfoot LRT.
To view more photos and full listing details visit my web page.
Tags: calgary condo, calgary investment property, calgary mls, calgary nw real estate, calgary ranchlands, calgary real estate, calgary townhouse, ranchlands condo, ranchlands home, Ranchlands townhouse, storybook calgary, Storybook Terrace
Posted in Listings | Comments Off on New Listing in Ranchlands
Sunday, September 4th, 2016
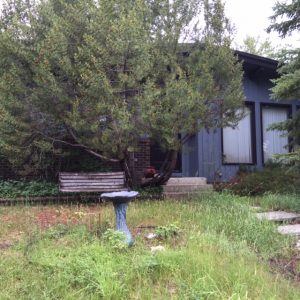
A renovation project with lots of potential. Located in a great neighbourhood. Popular floor plan for this Nu West bungalow, comprising of a formal living room / dining room plan and 3 bedrooms with a 2 piece en suite off the master. Lower level has some development; a fourth bedroom and a second half-bath. There’s a full bath upstairs near the bedrooms. Located near to both public and separate schools from K to 12, playgrounds, L.R.T., and shopping. The heavily treed lot has loads of privacy.
To view more photos and full listing details visit my web page!
Tags: 427 Cantrell Dr SW, calgary house, calgary real estate, canyon meadows, canyon meadows house, mls canyon meadows
Posted in Listings | Comments Off on New Listing in Canyon Meadows
Sunday, September 4th, 2016
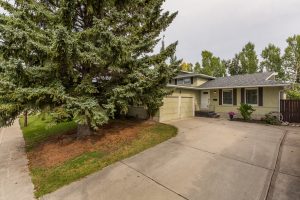
Beautiful location on a quiet crescent. The private back yard has south east exposure, and backs onto a large green area with trees. Andrew Sibbald School (CBE K-4) and its play-parks are situated at the other end of the field a block away. The alley behind is paved. This 4 level split has had many upgrades including updated kitchen cabinets & counter tops, and built-ins surrounding the stone fireplace, plus a recent furnace and shingles. Main floor has a formal dining room with patio doors leading to a deck and the sunny rear yard. The family room is large and bright. Hardwood throughout, no carpet anywhere! Three bedrooms on the upper level. The master has a full ensuite plus a door to a balcony overlooking the rear yard. Includes lake privaleges for year-round fun. This is a perfect home for a growing family. Don’t miss out, ones such as this aren’t available very often!
To view more photos, floor plan, virtual tour, and full listing details visit my web page!
Tags: 940 Lake twintree cr, calgary house for sale, calgary mls, calgary real estate, lake bonavista, lake bonavista house
Posted in Listings | Comments Off on New Listing in Lake Bonavista
Tuesday, August 16th, 2016
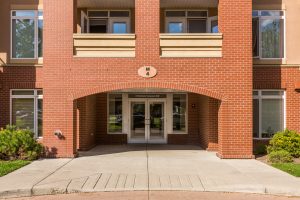
Ravine and city views! Located on the quiet back side of the building near the pathway. Living room/dining room with hardwood floors, built-in wall unit, and a gas fireplace. The den boasts frosted double doors for privacy if wanted and features a newer built-in desk plus a closet for additional storage for clothes or whatever. In the kitchen, pull-out shelves have been installed for easier access; there’s also a walk-in pantry and a great breakfast bar. All kitchen appliances are stainless steel and are included. Other newer items include Hunter-Douglas power blinds with remotes, 2 ceiling fans with wall mounted controls, in-wall ventilation fan, Phantom screen patio door and newer paint. A storage area is attached off the patio plus there’s separate storage in the heated parking garage. The parking stall is titled. Downtown is a mere 5 minutes away via car or bike. Close to public transportation, shopping, restaurants and boasts easy access out of town to the mountains. A great place to call home!
To view more photos, floor plan and full listing details visit my web page.
Posted in Listings | Comments Off on New Listing in Spruce Cliff










