Archive for the ‘Listings’ Category
Saturday, January 30th, 2016
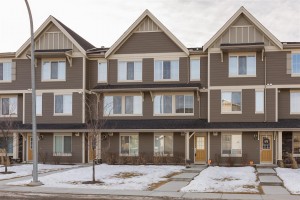
Welcome home! 2 bedrooms, 2.5 bathrooms, and a den! Stylish upgrades are found throughout, including hardwood and tile on the main floor. The kitchen is spacious, and features a large breakfast bar open to the separate dining area . You will discover upgraded stainless steel appliances, lots of counter and cabinet space, as well as a tile back splash along with a sunny south-facing balcony that boasts a gas BBQ line and views of the park. Fresh new paint throughout. Full ensuite with a full-sized shower. Ideally situated on the edge of the complex with lots of available street parking for your guests. Park in your warm garage: a massive double-tandem with lots of additional storage room. Outside is a full-length driveway if you need even more parking space. This one has it all.
To view more photos & full listing details visit my web page!
Tags: 40 Evansview Rd, calgary listing, calgary mls, calgary real estate, calgary townhouse, evanston mls, evanston real estate, Evanston townhouse, Evansview, MLS
Posted in Listings | Comments Off on New Listing in Evanston
Friday, December 4th, 2015
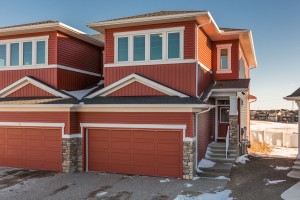
What a great place to live! This almost-new NuVista home is fully developed including a 1 bedroom suite in the basement (which was done by the builder). Modern floor plan with a walk-through pantry to an island kitchen with upgraded stainless steel appliances, granite counters and high-height cabinets. There are many, many upgrades here, including hardwood and tile floors in addition to plush carpet with thick, cushy underlay. Upstairs the bonus room has a door, and could easily be used as an additional bedroom if desired. High ceilings prevail throughout the home. The suite boasts a separate side entrance, a wet bar kitchenette, and a second set of laundry hook-ups in the utility room. This home still has a full builder’s warranty in place and a full window blind package.
To view more photos, floor plan, virtual tour and full listing details, visit my web page.
Tags: basement suite, calgary mls, calgary real estate, Evanston, Evanston 2 Storey, evanston mls, evanston real estate, NuVista home
Posted in Listings | Comments Off on New Listing in Evanston
Thursday, September 24th, 2015
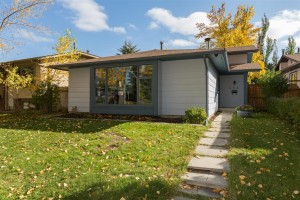
Yes, this is a fully finished detached home with a double garage in Lake Midnapore for under $400k! And it’s nice too. Updated kitchen with newer appliances includes a breakfast nook. The large living room boasts a wood-burning fireplace and a brand-new picture window which is shared with the formal dining area. The developed lower level has large windows to let the light flood in and a generous storage area. Fresh paint throughout. 3 bedrooms up with a renovated main bath and a 2-piece en suite. Close proximity to lots of shopping, schools, Fish Creek park, public transit, and of course Lake Midnapore.
To view photos, floor plan, virtual tour and full listing details visit my web page: http://www.time2move.ca/listing/calgary/midnapore/c4033629-452-midridge-dr-se
Contact us today to book a showing!
Tags: calgary housing, calgary lake community, calgary midnapore, calgary mls, calgary real estate, fish creek park, Lake Midnapore, Midnapore house, Midnapore house for sale, midnapore mls, Midnapore real estate
Posted in Listings | Comments Off on New Listing in Midnapore
Sunday, June 7th, 2015
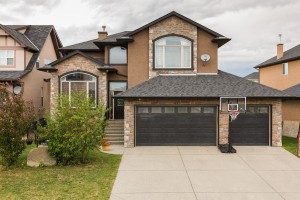
This is a great place to call home! Located in SW Chestermere just a block from the lake, this home backs onto a wetland pond surrounded by pathways. You could set your kids loose and watch from home as they travel all the way around. Large 5-bedroom home with many luxurious appointments, including a gourmet kitchen and a separate, formal dining room. This home is great for entertaining. The walkout basement is fully developed with a large, fully loaded wet-bar (essentially a second kitchen), and also boasts heated floors. The triple car garage has a heated floor too; never get into a frozen car again! The large balcony overlooks the back yard and pond, and has stairs down to access the brick patio. There’s 3900 square feet of developed space here, room enough for the whole family. Do not delay, this wonderful home is priced to sell!
To view full listing details, more photos, floor plan and the virtual tour visit my web page.
Tags: 373 Rainbow Falls way, Chestermere, chestermere real estate, MLS, MLS chestermere, rainbow falls, rainbow falls house, rainbow falls mls
Posted in Listings | Comments Off on New Listing in Rainbow Falls, Chestermere
Thursday, May 14th, 2015
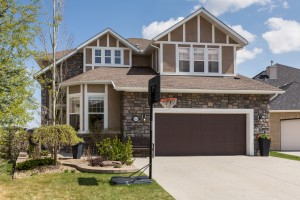
What a place to call home! Custom-built and offered for sale for the first time ever. Amazing location on a quiet no-through road backing onto the ravine; it’s like living on an acreage in the city! The back yard is serene, imagine sitting on the patio to enjoy the sunrise and listen to the birds chirping in the forest. This home is great for entertaining, with it’s large Tuscan-style kitchen with two ovens and plenty of space to move around, big dining area with a view of the forest, and the front sitting area by the fireplace. The basement boast a large wet-bar that’s bigger than some kitchens, and walks-out to the back yard and it’s built-in BBQ. Enjoy the hot tub while gazing at the stars, or cook s’mores at the private fire pit. Upstairs has 4 bedrooms to keep all the kids close and still gives everyone their space. The master has stunning views. Downstairs is fully developed including a media room, a second office (a great flex room), a 5th bedroom, and a full bath with a sauna and steam shower.
To view more photos, full listing details, floor plan and the virtual tour visit my web page.
Tags: calgary alberta real estate, calgary mls, calgary real estate, Calgary Strathcona, Stathcona 2 Storey Walk-out, Stathlea Place, Strathcona House, Strathcona MLS, Strathcona Park
Posted in Listings | Comments Off on New Listing in Strathcona Park
Wednesday, April 1st, 2015
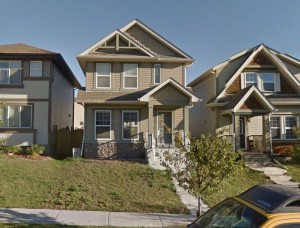
No viewings are possible. This is a Civil Enforcement sale under Section 7 of the Civil Enforcement Act in Alberta. Most information taken from tax records and community historical information. This property is offered as is/where is and no warranty is given. Please do not enter the property. Listing agent has not been able to view the interior of this property and as a result no additional information is available. The home is believed to have 3 bedrooms upstairs with an ensuite and a second full bath; and an open kitchen plus a living/dining area with a half-bath on the main floor. Located within a 2-minute walk of restaurants, groceries, a park with a playground and public transportation.
To view full listing details visit my web page.
Tags: calgary 2 storey, calgary investment property, calgary mls, calgary real estate, MLS, mls investment
Posted in Listings | Comments Off on New Listing in Panorama Hills
Thursday, March 5th, 2015
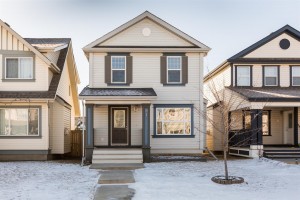
Act fast, this is the lowest priced single-family home in the area! Bright and functional Jayman home with lots of room for a growing family; over 1,450 sq.ft. of developed space, with still more room leftover for storage. Nicely appointed with upgrades and fresh paint. Maple kitchen with a centre island and a dining area surrounded by windows. Large living room features a gas fireplace with maple mantle and tile surround. Lower level media room, wired for sound. Large deck overlooks the fenced south back yard and parking pad. This home is located on a quiet street, and is a short walk to parks and playgrounds, transit, shopping and more. This is a good one.
To view the floorplan, virtual tour and full listing details visit my web page.
Tags: calgary 2 storey, Calgary Copperfield, calgary mls, calgary real estate, Copperfield, Copperfield 2 Storey, Copperfield House, Copperfield MLS, Copperfield Real Estate, MLS
Posted in Listings | Comments Off on New Listing in Copperfield
Saturday, February 14th, 2015
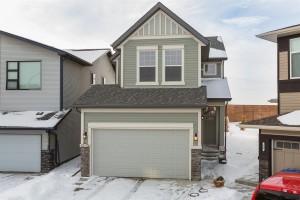
Massive pie lot. Fresh contemporary decor. Open Jayman plan with a large breakfast bar and a separate eating area. Tones of windows let the natural light from the west facing back yard flood in, and what a yard. It’s HUGE! Seriously, its nearly a 1/4 acre! Large bonus room with tall ceilings. Big master bedroom with a large ensuite that includes a deep soaker tub and a separate shower. Upper floor laundry. Extra long double garage. Unspoiled basement awaits your storage items or future development plans. Furnace includes an HRV system (an eco-friendly fresh air supply). This is a great home at a great price.
To view virtual tour, floor plan, more photos and full listing details visit my web page.
Tags: 260 walden mews, calgary alberta real estate, calgary mls, calgary mls listing, calgary real estate, calgary walden house, calgary walden real estate, MLS, walden, walden 2 storey, walden home, walden house, walden mews, walden mls, walden real estate
Posted in Listings | Comments Off on New Listing: Walden 2 Storey House
Friday, February 13th, 2015
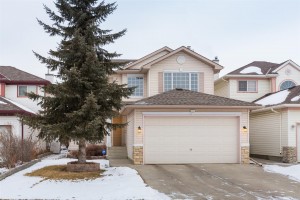
Original owner home, first time offered for sale! This one is a good one; clean, fresh, and well-maintained. There’s lots of space for the family. Living room / dining room plan with a large breakfast nook. Enclosed family room with a fireplace and a door to close out the TV noise. Upstairs you’ll find a large bonus room and three good-sized bedrooms. The master’s ensuite has a stand-up shower and a separate deep soaker tub. Main-floor laundry and a large double garage. the unspoiled basement is awaiting your storage items or finishing ideas. Plenty of parking available.
To view the virtual tour, more photos, floor plan and full listing details visit my web page.
Tags: 51 Coral springs cl ne, calgary 2 storey, calgary alberta real estate, calgary investment property, calgary mls, calgary mls listing, calgary real estate, coral springs, coral springs close, coral springs house, coral springs real estate, MLS, mls listing
Posted in Listings | Comments Off on New Listing: Coral Springs 2 Storey
Thursday, January 29th, 2015
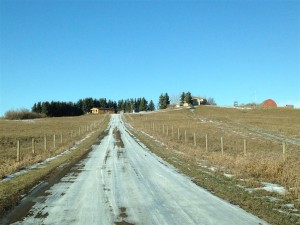
Great piece of land with gorgeous sweeping mountain and valley views; tons of potential here. 39.51 acres on a paved road just south of Okotoks. Two approved single family homes, one a 1988 bungalow at approx 1000 sq.ft with 3 bedrooms, 1 bedroom and an over sized single garage, the other an older 2109 sq. ft 3-level split, with 3 bedrooms and 1.5 bathrooms. Both homes are owner occupied, and require updating as they are in original condition. The property has a dug-out pond, a grainery, and a barn with power, water, 2 box stalls, 4 tie stalls and a tack room. First time on the market as it has been in the same family for many years.
To view more photos and full listing details visit my web page.
Tags: M.D. Foothills, M.D. Foothills mls listing, M.D. of Foothills acreage, MD of Foothills, MD of Foothills mls, MD of Foothills real estate, mls okotoks, okotoks acreage, Okotoks house, okotoks mls, okotoks mls listing, Okotoks real estate
Posted in Listings | Comments Off on New Listing: Acreage South of Okotoks










