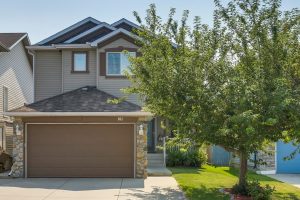Posts Tagged ‘calgary mls’
Monday, August 13th, 2018
Tucked away in a quiet street in Lake Chaparral, just a couple of blocks from the entrance to the beach. Bright, open great room plan with a front flex room. Central A/C and 9 ft ceilings are just a few of the many upgrades found here. The cook’s kitchen has granite throughout, plus an abundance of cabinets, S/S appliances including a double-oven stove with a gas cooktop, and a large, flat center island. Tile and newer carpet on the main floor that features a full height river rock fireplace for cozy comfort. The bonus room makes the perfect studio, play room, or family room. Large master bedroom with a walk in closet and a full bathroom that includes a separate soaker tub. 2 more bedrooms and another full bath complete the upper level. Main floor laundry. Lower level is fully finished with rec room, a third full bathroom, and a den with a closet. Out back you’ll find an awesome covered deck, plus nice, tidy landscaping with multiple mature trees and concrete curb edging, plus a shed matched to the house.
To view more photos, floor plan and full listing details visit my web page.
Tags: calgary house, Calgary Lake Chaparral, calgary mls, calgary real estate, CalgaryMLS, Chaparral House, Lake Chaparral House, Lake Chaparral Real Estate, Lake Chapparral
Posted in Listings | Comments Off on New Listing in Lake Chaparral
Monday, July 30th, 2018
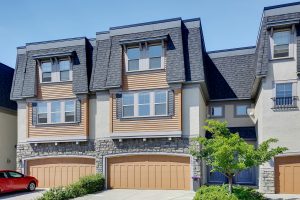
Stunning town home with many recent upgrades. The home is located in a cul de sac and backs on to a ravine with a pond which is home to many ducks and geese. Even deer come to visit! The complex grounds are lush with flowering trees, grass and walkways. The upper level of this home has three bedrooms and two full bathrooms. The master is extra large and there is more than enough room for a king sized bed plus accessories. The walk in closet is filled with built ins for all your needs. The ensuite is an aquatic entertainment centre with a soaker tub and shower. The kitchen is a chef’s delight with a wine rack, pantry and granite breakfast bar. The dining room is spacious and is great for family gatherings or dinner parties. Living room has a fireplace surrounded by large windows that offer great views of the grounds and the area to the west. Lower level has a media room with a fireplace and full bathroom. The home is also wired for audio. This beautiful property must be seen and is a great place to live!
To view more photos, full listing details and floor plan visit my web page.
Tags: calgary mls, calgary real estate, calgary wentworth, Calgary West Springs, wentworth home, wentworth house, wentworth mls, Wentworth property, West Springs house, West Springs Property, west springs school
Posted in Listings | Comments Off on New Listing in Wentworth
Monday, July 30th, 2018
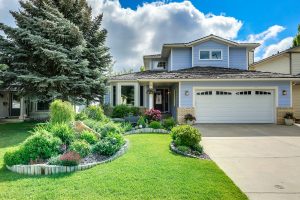
Fantastic home in a fabulous location in Evergreen Estates. With lots to offer, this 2-storey split boasts a great formal floorplan with a front living room overlooking a grand 2 storey enrance. Many recent detailed renovations including a stunning kitchen with white laquer cabinets, full tile backsplash and stone countertops. The main floor also features new harwood flooring, new doors and hardware, new light fixtures and new knock-down stipple ceilings as well as a new fireplace. New windows have been installed throughout most of the home. The walkout basement is fully finished. You can also access the rear yard from the newly-installed spiral staircase from the main-floor deck. The master ensuite is also fully renovated to a high-standard. This home has been well-maintained, including the installation of a new furnace and air conditioning two years ago. Walk to Fish Creek Park! Also near is the LRT and schools. There is tremendous value here! Outdoor play structure is included.
To view more photos, full listing details and the floor plan visit my web page.
Tags: Calgary Evergreen, Calgary Evergreen Estates, calgary mls, calgary real estate, Evergreen Estates, Evergreen house, Evergreen MLS
Posted in Listings | Comments Off on New Listing in Evergreen
Monday, July 9th, 2018
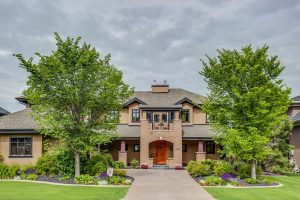
Enjoy spectacular panoramic mountain views from almost every room of this superbly finished 4 bedroom 2 story walk-out executive home in Calgary’s West Side. Over 5000 sf of luxurious living space and over 1600 sf of deck and patio space. The main floor features a double island gourmet kitchen with dinette, a beautiful formal dining room and a large mud room. The living room features a 14’ coffered ceiling and shares a fireplace with the adjoining study. The lower level has heated floors, a large family/games room, stunning wet bar, wine room, a bedroom with en-suite, an exercise room/5th bedroom, and walks out to a professionally landscaped yard. The upper level master bedroom is a true retreat with abundant built-ins, large walk in closet, heated floors in the en-suite, and shares a fireplace with a relaxing sitting area. The upper level also features two additional large bedrooms and a full bath. The over-sized double garage is insulated, finished and heated. This home is well kept and move-in ready.
To view more photos, floor plan, virtual tour and full listing details visit my webpage.
Tags: Calgary home, calgary mls, calgary mls listing, calgary property, calgary real estate, calgary springbank, Springbank Hill, Springbank listing, Springbank mls
Posted in Listings | Comments Off on New Listing in Springbank Hill
Thursday, April 26th, 2018

Stunning Executive Infill in Hillhurst on a 135′ deep lot! Located on a low-traffic front road across from a park, and 1/2 block from Bowview pool / splash park, West Hillhurst Community Centre and 4 blocks from Riley Park. Main floor is bright and open with a formal front living room / dinning room. The chef’s kitchen boasts a gas stove and loads of counter-space that faces the family room with a gas fireplace. Here you will also find a functional mud-room to the large rear deck, yard and double garage. Upstairs there’s multiple skylights including the master en-suite to let light flood in. The master bedroom has vaulted ceilings, built-ins, and a large walk-in closet that has a window; plus a large en-suite with separate tub, dual sinks, and make-up counter. 2 more good-sized bedrooms, laundry, and a second full bath complete the upper floor. In the professionally developed basement you’ll find a large rec room, a 4th bedroom, 4-piece bathroom. Size would be 1903 SqFt if measured like a detached home
To view more photos, full listing details and floor plan visit my web page.
Tags: Calgary Hillhurst, calgary house, Calgary Infill, Calgary Kensington, calgary mls, Hillhurst, Hillhurst House, Hillhurst Infill, Kensington, Kensington House, Kensington Infill
Posted in Listings | Comments Off on New Listing in Hillhurst
Thursday, November 23rd, 2017
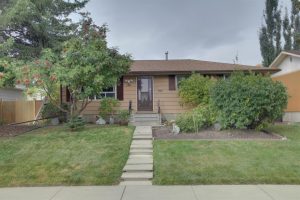
Excellent curb appeal in a great location on a quiet street. Facing a green-space that includes a playground out a ways across the field, but still within view. The community centre (and its ice rink) are nearby. This is a court-ordered sale (not a foreclosure). The occupant currently living in the house is not allowing showings at this time. The listing agent has not viewed the interior; only the exterior from the front street and rear lane. No interior measurements are available nor are accurate details of the interior lay out and condition. The home is believed to have at least 3 bedrooms and at least one full bathroom. The basement is listed as being undeveloped (even though it may be). City records state the size as 1,042 square feet. There is no historical MLS information available for this property (first time offered for sale on MLS). You are welcome to view the property from the front street and rear lane but please make no attempt to enter the yard.
To view more photos and full listing details visit my web page.
Tags: Bonavista House, Bonavista Real Estate, Calgary Bonavista, calgary investment, calgary mls, calgary mls listing, calgary real estate
Posted in Listings | Comments Off on New Listing in Bonavista
Thursday, August 24th, 2017
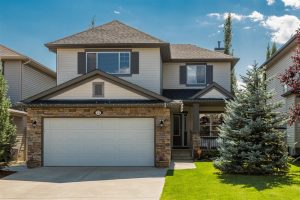
Fully renovated and upgraded to a high standard! Luxurious kitchen with charcoal cabinets that reach all the way up to the 9′ ceilings. Built-in Wolf and Subzero appliances. Granite counters. Walk-through butler’s pantry to the large mudroom. Reclaimed hardwood flooring and travertine tile. South back yard with stamped concrete patio and concrete walks along both sides of the home. Spacious bonus room upstairs along with 3 large bedrooms. 4th bedroom in the recently professionally developed basement that includes a full bathroom and a recroom and hobby or gym alcove and finished storage areas. Newer high-efficiency furnace with a high-grade filter system. Brand new roof. Central air conditioning. In a quiet neighbourhood with friendly neighbours and multiple ravine pathways. 2 blocks from Catholic K-9 school and within the walk-zone for CBE K-4 & 5-9 schools. Many charter and private schools nearby. Multiple groceries, restaurants, coffee shops and boutiques are within walking distance, or 2 min via car.
To view more photos, floor plan and full listing details visit my webpage.
Tags: 23 Wentworth Circle SW, calgary mls, calgary mls listing, calgary real estate, calgary springside, calgary sw, calgary sw real estate, Calgary West Springs, Springside house
Posted in Listings | Comments Off on New Listing in West Springs
Monday, July 24th, 2017
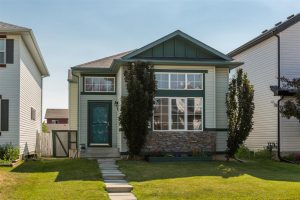
Gorgeous 3 bedroom 2 full bathroom home situated on quiet family street; half a block from the brand new Marshal Springs 4-9 school in the desirable community of Evergreen. Fresh paint and recent updates including new carpet. The elegant front entrance welcomes you into the spacious living room with 12 ft ceilings and built-in theatre speakers for surround sound. Upper level consists of large master bedroom with deck access, maple kitchen featuring large island and pantry, plus a breakfast nook leading to the covered BBQ deck and then down to the sun deck. Second bedroom currently in use as home office. The lower level consists of a large rec room with a cozy stone-faced gas fireplace, 4-piece bath & ample storage under living room level. The large back yard receives lots of sun, perfect for the vegetable garden!
To view more photos, floor plan and full listing details visit my web page.
Tags: calgary mls, calgary mls listing, calgary real estate, Evergreen house, Evergreen listing, Evergreen MLS, Evergreen real estate
Posted in Listings | Comments Off on New Listing in Evergreen
Sunday, May 21st, 2017
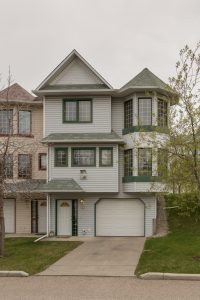
Desirable end unit nestled within Capilano Ridge away from the busy street. Upgraded over the years; pride of ownership abounds. Super clean and move-in ready. Newer espresso maple kitchen cabinets with quartz countertops and subway tile backsplash. New hardwood and tile flooring. New bathroom renovations too including new cabinets, counter tops and tile surrounds. The 5-piece ensuite boast dual sinks and a deeeep soaker tub with a large separate shower. The oversized double-tandem garage boasts lots of room for storage and two cars, plus room for a third on the driveway. Visitor parking is very nearby too. New drywall in the garage with spray foam insulation behind. This home has had the same owner last 11 years, and was renovated to enjoy over the long term. Now all this could be yours.
To view more photos, full listing details and floor plan visit my web page.
Tags: calgary investment property, calgary mls, Calgary Patterson, calgary townhouse, Patterson Townhouse
Posted in Listings | Comments Off on New Listing in Patterson
Sunday, May 21st, 2017
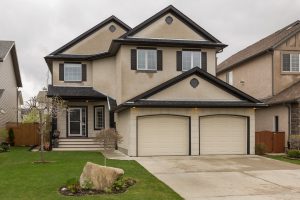
Open kitchen with a massive centre island. Quartz counter tops, antiqued maple cabinetry with task lighting plus a walk-in pantry and built-ins galore. Mudroom with lockers & hooks; everybody has a space for their shoes, coats and bags! There is also a main-floor flex area providing space for a formal dinning area, a den, or a play area. Bonus room offers vaulted ceilings and large windows. Master retreat has a large walk-in closet and a great ensuite with dual sinks. 4th bedroom and a full bathroom in basement, plus a massive rec-room (a portion of which could easily be made into a 5th bedroom). The extra wide lot has a sunny south back yard complete with a putting green, a play structure, and a large deck with a hot tub, all included! The oversized attached garage is offset to the side, creating a dog-run/storage space behind and allowing for a large front porch. Situated on a quiet no-through road in a family community; down the street from COP/Winsport. Close to nature, walking paths, and wetlands.
To view more photos, full listing details and floor plan visit my web page.
Tags: Calgary Cougar Ridge, calgary mls, cougar ridge house, Cougar Ridge MLS
Posted in Listings | Comments Off on New Listing in Cougar Ridge
