Posts Tagged ‘calgary mls listing’
Monday, July 9th, 2018
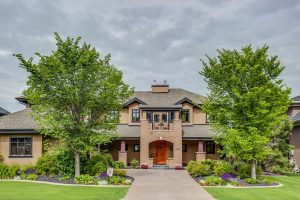
Enjoy spectacular panoramic mountain views from almost every room of this superbly finished 4 bedroom 2 story walk-out executive home in Calgary’s West Side. Over 5000 sf of luxurious living space and over 1600 sf of deck and patio space. The main floor features a double island gourmet kitchen with dinette, a beautiful formal dining room and a large mud room. The living room features a 14’ coffered ceiling and shares a fireplace with the adjoining study. The lower level has heated floors, a large family/games room, stunning wet bar, wine room, a bedroom with en-suite, an exercise room/5th bedroom, and walks out to a professionally landscaped yard. The upper level master bedroom is a true retreat with abundant built-ins, large walk in closet, heated floors in the en-suite, and shares a fireplace with a relaxing sitting area. The upper level also features two additional large bedrooms and a full bath. The over-sized double garage is insulated, finished and heated. This home is well kept and move-in ready.
To view more photos, floor plan, virtual tour and full listing details visit my webpage.
Tags: Calgary home, calgary mls, calgary mls listing, calgary property, calgary real estate, calgary springbank, Springbank Hill, Springbank listing, Springbank mls
Posted in Listings | Comments Off on New Listing in Springbank Hill
Thursday, November 23rd, 2017
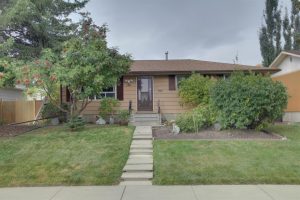
Excellent curb appeal in a great location on a quiet street. Facing a green-space that includes a playground out a ways across the field, but still within view. The community centre (and its ice rink) are nearby. This is a court-ordered sale (not a foreclosure). The occupant currently living in the house is not allowing showings at this time. The listing agent has not viewed the interior; only the exterior from the front street and rear lane. No interior measurements are available nor are accurate details of the interior lay out and condition. The home is believed to have at least 3 bedrooms and at least one full bathroom. The basement is listed as being undeveloped (even though it may be). City records state the size as 1,042 square feet. There is no historical MLS information available for this property (first time offered for sale on MLS). You are welcome to view the property from the front street and rear lane but please make no attempt to enter the yard.
To view more photos and full listing details visit my web page.
Tags: Bonavista House, Bonavista Real Estate, Calgary Bonavista, calgary investment, calgary mls, calgary mls listing, calgary real estate
Posted in Listings | Comments Off on New Listing in Bonavista
Thursday, August 24th, 2017
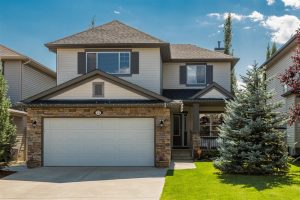
Fully renovated and upgraded to a high standard! Luxurious kitchen with charcoal cabinets that reach all the way up to the 9′ ceilings. Built-in Wolf and Subzero appliances. Granite counters. Walk-through butler’s pantry to the large mudroom. Reclaimed hardwood flooring and travertine tile. South back yard with stamped concrete patio and concrete walks along both sides of the home. Spacious bonus room upstairs along with 3 large bedrooms. 4th bedroom in the recently professionally developed basement that includes a full bathroom and a recroom and hobby or gym alcove and finished storage areas. Newer high-efficiency furnace with a high-grade filter system. Brand new roof. Central air conditioning. In a quiet neighbourhood with friendly neighbours and multiple ravine pathways. 2 blocks from Catholic K-9 school and within the walk-zone for CBE K-4 & 5-9 schools. Many charter and private schools nearby. Multiple groceries, restaurants, coffee shops and boutiques are within walking distance, or 2 min via car.
To view more photos, floor plan and full listing details visit my webpage.
Tags: 23 Wentworth Circle SW, calgary mls, calgary mls listing, calgary real estate, calgary springside, calgary sw, calgary sw real estate, Calgary West Springs, Springside house
Posted in Listings | Comments Off on New Listing in West Springs
Monday, July 24th, 2017
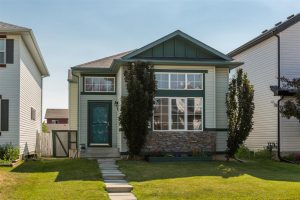
Gorgeous 3 bedroom 2 full bathroom home situated on quiet family street; half a block from the brand new Marshal Springs 4-9 school in the desirable community of Evergreen. Fresh paint and recent updates including new carpet. The elegant front entrance welcomes you into the spacious living room with 12 ft ceilings and built-in theatre speakers for surround sound. Upper level consists of large master bedroom with deck access, maple kitchen featuring large island and pantry, plus a breakfast nook leading to the covered BBQ deck and then down to the sun deck. Second bedroom currently in use as home office. The lower level consists of a large rec room with a cozy stone-faced gas fireplace, 4-piece bath & ample storage under living room level. The large back yard receives lots of sun, perfect for the vegetable garden!
To view more photos, floor plan and full listing details visit my web page.
Tags: calgary mls, calgary mls listing, calgary real estate, Evergreen house, Evergreen listing, Evergreen MLS, Evergreen real estate
Posted in Listings | Comments Off on New Listing in Evergreen
Monday, May 8th, 2017
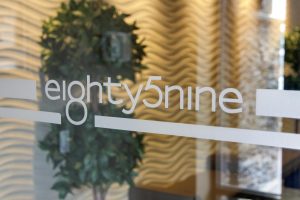
eighty5nine by Morrison. This awesome one-bedroom would be perfect for the up and coming and the savvy investor. Contemporary flair throughout: stainless steel appliances plus quartz counter tops and modern cabinetry with soft-close hinges and runners. Deeeep soaker-tub with a rain shower-head in the cheater en-suite. Spacious 9ft ceilings and in-unit storage. Private patio with a gas line for a BBQ. This unit boasts it’s own front door and direct access to the heated parkade (think of it as a single-level townhouse). Open the back door and your titled parking space is right there. It’s an end-of-row spot with extra space on one side. Super-close (literally just steps, a block or less) to many cool boutique shops and at least 7 restaurants, plus 2 grocery stores, 3 banks, 3 coffee shops, and more. There are multiple nature pathways in the area. COP/Winsport is 2 minutes away; 7 minutes to Westside Rec centre and 69St C-Train Station. Downtown is just a quick jaunt down Bow Trail.
To view more photos and full listing details visit my webpage.
Tags: calgary mls, calgary mls listing, Calgary West Springs, St Joan of Arc Walk Zone, West Springs Condo, west springs elementary walk zone, west springs home, West Springs MLS
Posted in Listings | Comments Off on New Listing in West Springs
Friday, February 19th, 2016
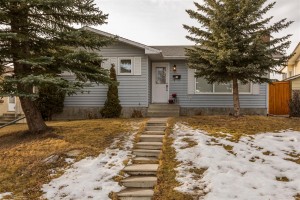
Updated throughout and ready to be moved into. Cook away in your new gorgeous kitchen with new cabinets, granite counters and stainless steel appliances, including a gas stove. Large, open living room features a retro brick fireplace and a large picture window to the front yard. Both upper bathrooms are renovated too; enjoy a heated floor every morning! fully developed downstairs including a large rec room as well as a giant 4th bedroom or craft room/den, plus ample storage. The back yard is huge, with a new fence and a new massive deck. The RV pad is well situated for easy parking by utilizing the “T” shape of the alley out back. This home also boats a newer roof and newer windows and doors throughout. This is the best deal in the area. Close to schools, the birthplace forest, golf, shopping, and dining. Quick access to the C-Train.
To view more photos, floor plan and full listing details visit my web page.
Tags: calgary mls, calgary mls listing, calgary real estate, calgary silver springs, silver springs house, silver springs listing, silver springs mls, silver springs real estate
Posted in Listings | Comments Off on New Listing in Silver Springs
Saturday, February 14th, 2015
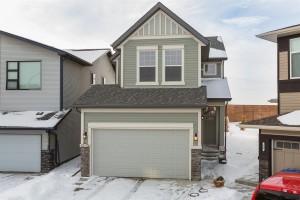
Massive pie lot. Fresh contemporary decor. Open Jayman plan with a large breakfast bar and a separate eating area. Tones of windows let the natural light from the west facing back yard flood in, and what a yard. It’s HUGE! Seriously, its nearly a 1/4 acre! Large bonus room with tall ceilings. Big master bedroom with a large ensuite that includes a deep soaker tub and a separate shower. Upper floor laundry. Extra long double garage. Unspoiled basement awaits your storage items or future development plans. Furnace includes an HRV system (an eco-friendly fresh air supply). This is a great home at a great price.
To view virtual tour, floor plan, more photos and full listing details visit my web page.
Tags: 260 walden mews, calgary alberta real estate, calgary mls, calgary mls listing, calgary real estate, calgary walden house, calgary walden real estate, MLS, walden, walden 2 storey, walden home, walden house, walden mews, walden mls, walden real estate
Posted in Listings | Comments Off on New Listing: Walden 2 Storey House
Friday, February 13th, 2015
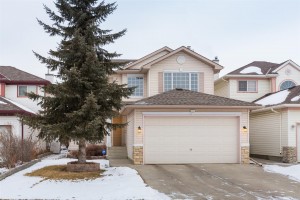
Original owner home, first time offered for sale! This one is a good one; clean, fresh, and well-maintained. There’s lots of space for the family. Living room / dining room plan with a large breakfast nook. Enclosed family room with a fireplace and a door to close out the TV noise. Upstairs you’ll find a large bonus room and three good-sized bedrooms. The master’s ensuite has a stand-up shower and a separate deep soaker tub. Main-floor laundry and a large double garage. the unspoiled basement is awaiting your storage items or finishing ideas. Plenty of parking available.
To view the virtual tour, more photos, floor plan and full listing details visit my web page.
Tags: 51 Coral springs cl ne, calgary 2 storey, calgary alberta real estate, calgary investment property, calgary mls, calgary mls listing, calgary real estate, coral springs, coral springs close, coral springs house, coral springs real estate, MLS, mls listing
Posted in Listings | Comments Off on New Listing: Coral Springs 2 Storey
Tuesday, January 20th, 2015
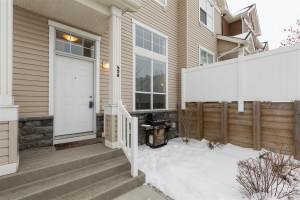
Awesome end-unit with extra windows. Upgrades galore and neat as a pin. Double-master plan with dual ensuites, plus a half-bath on the main. Vaulted main level with 13-foot ceilings and extra big windows to let the light shine in. Rich hardwood and porcelain tile through-out the main level. Entertain in the massive kitchen with a breakfast bar island and a separate dining area open to the main level through iron railings. Each bedroom boasts walk-in closets. Don’t forget the insulted double attached garage. Located in the heart of Elgin in McKenzie Towne; close to restaurants, transit and many other amenities. Situated just off the centre courtyard, and right beside visitor parking for the convenience of your guests.
To view more photos, floor plan, virtual tour and full listing details visit my web page.
Tags: 458 elgin gd se, calgary alberta real estate, calgary mls, calgary mls listing, calgary real estate, calgary townhouse, Elgin real estate, Elgin townhouse, McKenzie Towne, McKenzie Towne Elgin, McKenzie Towne real estate, McKenzie Towne townhouse, MLS
Posted in Listings | Comments Off on New Listing in McKenzie Towne
Friday, October 24th, 2014
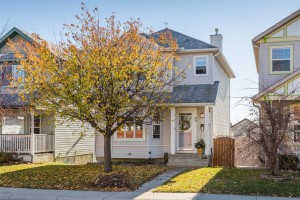
What a great family home. Over 1800 developed square feet including the fully finished walk-out basement. Hardwood and tile on the main floor. Open kitchen with a breakfast bar, eating area and sliding patio doors to a 20’x10′ deck. South back yard. Jetted tub in one of three full baths. Large master bedroom with a full en suite. Its all here. Oh yeah, and don’t forget about the Garagemahal! It is rare to find such an impressive one; big, extra-sized double garage with a 10′ ceiling and a taller 8′ door; also insulated & drywalled, side-lit & top-lit, heated (radiant ceiling) and has a 40A pony panel.
To view more photos, floor plan, virtual tour and full listing details visit my web page.
Tags: Bridlewood house, Bridlewood MLS, calgary alberta real estate, calgary bridlewood, calgary mls, calgary mls listing, calgary real estate, MLS
Posted in Listings | Comments Off on New Listing in Bridlewood










