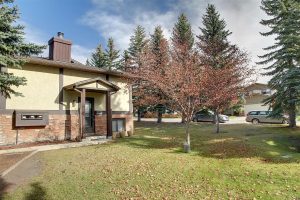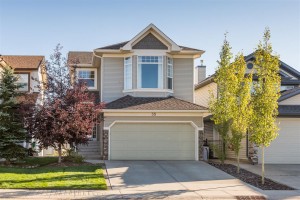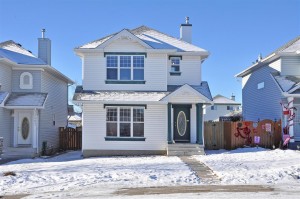New Listing in Ranchlands
Monday, October 24th, 2016119 STORYBOOK TC NW
What an amazing place, ~900 square feet of living space! This bright end unit is situated in an ideal location within the complex, next to a green-space and with easy access to the street behind with additional parking. 18+ complex. Nicely upgraded including a recent maple kitchen by Kitchen Craft with loads and loads of storage. The appliances are nearly new too. The bathroom was recently redone including the addition of a deep soaker tub (don’t worry, the hot water tank is an oversized 50-gallons). All the hardware and lighting was replaced as well. Oh, AND there’s a brand new high-efficiency furnace that was installed just this year. The master bedroom is huge and boasts a walk-in closet. The clothes washer and dryer are included. All you have to do is move in! Just a few minutes’ walk to Crowfoot Village and it’s plethora of shops, restaurants, pubs, grocery stores, movie theater, etc. and 15 minutes walk to the Crowfoot LRT.
To view more photos and full listing details visit my web page.




