Posts Tagged ‘mls cougar ridge’
Friday, January 17th, 2014
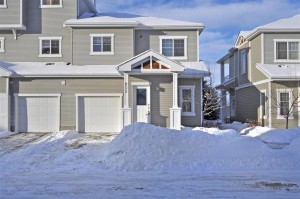
This wide-open, top-floor stacked townhouse is absolutely perfect for a new start or as an income property. Kitchen boasts ample counter space and loads of storage including a pantry and maple cabinets. Bedroom has a walk-in closet with organizers. 9-foot ceilings enhance the large and airy atmosphere. Attached garage with extra parking on the driveway, as well as visitor parking right across the lane-way. Views to the west from the living room picture window and balcony. All the appliances are included, along with the washer/dryer. Situated close to a large green-space and a playground, and two blocks from the ski hill. Fast Possession is available.
To view more photos, floorplan and virtual tour visit my webpage.
Tags: calgary alberta real estate, calgary mls listing, calgary real estate, cougar ridge, cougar ridge house, cougar ridge listing, cougar ridge townhouse, MLS, mls cougar ridge, mls listings
Posted in Listings | Comments Off on New Listing in Cougar Ridge
Saturday, January 11th, 2014
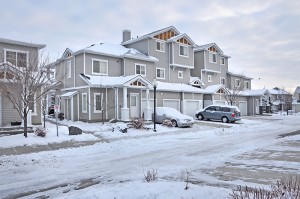
Bungalow-style main floor townhouse. Wide-open and functional floorplan. Two bedrooms, two full bathrooms. The bedrooms are on opposite sides on the unit, and the master has an ensuite. Granite counters, stainless steel appliances, hardwood floors, 9″ ceilings and neutral decor. The attached garage has private access directly from the unit. Located on the quiet back side of the complex on the greenway near a green space and extra street parking. The full basement awaits your development ideas or storage items.
To view full listing details, more photos, virtual tour and floor plan visit my webpage.
Tags: calgary alberta real estate, calgary mls listing, calgary real estate, calgary sw real estate, cougar ridge, cougar ridge listing, cougar ridge townhouse, MLS, mls cougar ridge, mls listings
Posted in Listings | Comments Off on New Listing in Cougar Ridge
Tuesday, September 24th, 2013
# 1305 281 Cougar Ridge Dr Sw
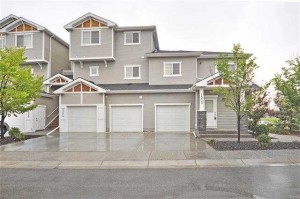
Upgraded townhouse with a private attached garage! This one’s located in the best spot within the whole complex; Top floor overlooking a park/reserve, and right beside a cul-de-sac with ample street parking. Inside you’ll find a wide-open plan with 9-foot ceilings, hardwood, tile, and upgraded stainless appliances in a kitchen that boasts maple cabinetry and granite counters. The large covered deck has a gas line for your BBQ or patio heater. The unit is heated by a high-efficiency hot water system. There’s room for a second car in the driveway. Own your own front door in a great neighbourhood close to restaurants, and shopping. Just a quick jaunt to the mountains, just a minute from the ski hill, and a quick drive to downtown.
For full listing details, more photos, floorplan and virtual tour visit my webpage.
Tags: calgary mls listing, calgary real estate, calgary townhouse, cougar ridge listing, MLS, mls cougar ridge, mls listings
Posted in Listings | Comments Off on New Listing in Cougar Ridge
Sunday, September 22nd, 2013
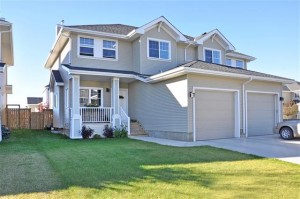
Former show-home! next door is also for sale (C3586465), own the whole duplex! 9′ ceilings, hardwood floors and tile on main. Kitchen has espresso shaker cabinets and granite counter-tops. Functional floor plan with a main floor den and an open island kitchen. Corner fireplace in living room. 3 large bedrooms upstairs. Master has an ensuite and a huge walk-in closet. Very large back yard. Right near a playground and green space. Close to schools, restaurants and shopping.
For more photos, full listing details, floorplan and virtual tour visit my webpage.
Tags: calgary duplex, calgary mls listing, calgary real estate, cougar ridge duplex, cougar ridge house, MLS, mls cougar ridge, mls listings
Posted in Listings | Comments Off on New Listing in Cougar Ridge
Saturday, September 21st, 2013
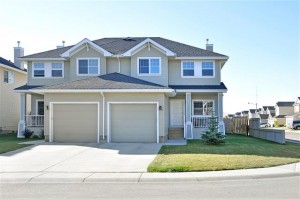
What an opportunity! Awesome deal in a great neighbourhood. Next door is for sale too (C3586467 – you could own the full duplex). Nice open plan with 9′ ceilings, an island kitchen, a corner fireplace in the living room and a main floor den area. 3 large bedrooms upstairs. Master has an ensuite and a huge walk-in closet. Corner lot with a very large back yard with potential for RV parking. Right near a playground and green space. Close to schools, restaurants and shopping.
For more photos, full listing details, virtual tour & floorplan visit our webpage.
Tags: calgary mls listing, calgary real estate, cougar ridge duplex, cougar ridge house, duplex for sale, MLS, mls cougar ridge
Posted in Listings | Comments Off on New Listing in Cougar Ridge





