Archive for the ‘Listings’ Category
Wednesday, July 16th, 2014
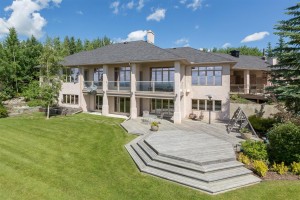
Welcome to 27 Westbluff Court. Outstanding, unrestricted mountain and valley views from this 2.12 acre property. The home is a fully developed walkout bungalow with 5,674 Sq. Ft. of custom quality. Specially equipped with a state of the art air filtration system. The gas fired boiler for the hot water in-floor heating system is located in a separate building so there are no fumes what so ever in the house. The garage, although attached to the house, has a separate breeze way system to enter the home. The yard is fully landscaped including a private, tree lined curved road from the front gates to the circular drive; there is ample paved parking for your guests. The rear yard of the home is a like a sanctuary. Multiple retreats include a large patio, a hot tub deck from the walkout, and two-more decks off the main floor. Oh, and there’s a full tennis court on the property too.
To view more photos, floor plan, virtual tour and full listing details visit my webpage.
Tags: calgary mls, calgary mls listing, calgary real estate, md of rockyview, MLS, rockyview acreage, rockyview real estate, Springbank listing, Springbank mls
Posted in Listings | Comments Off on New Listing in Springbank
Sunday, July 6th, 2014
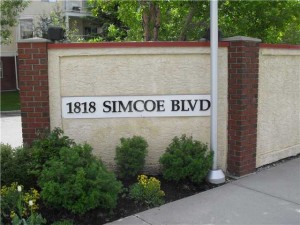 Dana Village at 1818 Simcoe Blvd SW. This is a 50 plus age restricted building built with seniors in mind. Great location with LRT and bus transportation at your door. Activities galore should you want to be involved or not. Large deck 4.2×3.6 meters (11’9″ X 13’8″)for you to enjoy your morning tea or coffee. One bedroom home with all appliances included. In suite laundry room and storage plus secure underground parking with additional storage space. The common areas feature meeting rooms, party rooms, games area, exercise area plus so much more. The smaller one bedroom units seldom become available so take advantage now.
Dana Village at 1818 Simcoe Blvd SW. This is a 50 plus age restricted building built with seniors in mind. Great location with LRT and bus transportation at your door. Activities galore should you want to be involved or not. Large deck 4.2×3.6 meters (11’9″ X 13’8″)for you to enjoy your morning tea or coffee. One bedroom home with all appliances included. In suite laundry room and storage plus secure underground parking with additional storage space. The common areas feature meeting rooms, party rooms, games area, exercise area plus so much more. The smaller one bedroom units seldom become available so take advantage now.
To view more photos, floorplan and full listing details visit my webpage.
Tags: age restricted condo calgary, calgary area real estate, calgary condo, calgary mls, calgary mls listing, calgary real estate, calgary signature parke, MLS, mls condo, mls listing, MLS Signature Parke, MLS Simcoe, Signature Park condo, Signature Parke listing, Simcoe Blvd
Posted in Listings | Comments Off on New Listing: Signature Parke Condo
Sunday, May 18th, 2014
Rural Mountain View County
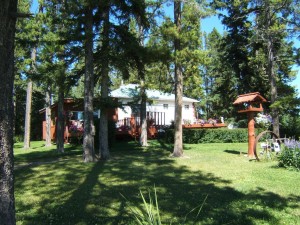
Picturesque setting on rolling terrain with a mix of grazing land with poplar and spruce tree shelter. Two creeks, one open year round. Two filled year round dugouts and a natural pond NW of house. Fenced & cross fenced. Property has a well house/tack room, hay barn with stalls and storage with electrical power, round pen with corrals. Two working wells, one for the house and one for stock. This property currently generates $20,257 annually from Trans Canada Pipelines and a road access contract. There is also a grazing lease for the pastures which runs from June to October which generates $3,000 M/L. There is a shared access (with private option) gravel road off Twp. Rd. 342 plus private access off Range Rd. 5.5 The home features original hardwood floors, partial rewiring with a new electrical box, bathrooms renos, wood burning stove in the living room addition and satellite internet service. Enjoy relaxing on the open South facing deck in this peaceful setting. Property has subdivision potential.
To view more photos and full listing details visit my webpage.
Tags: MLS, mls acreage, mls listing, mls ranch, sundre acreage, sundre house, sundre mls, sundre mls listing, sundre property, Sundre ranch
Posted in Listings | Comments Off on New Listing: Ranch 13km North of Sundre
Wednesday, April 23rd, 2014
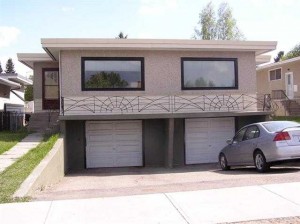
2109 & 2111 50th Ave. SW. This is a full side by side on a 50’x138′ lot with a south back yard. Sq. footage and room sizes are for one side only. Both sides are identical with the exception of a 3 piece bath on the lower level on one side. Currently leased. This is an excellent building site as the tile covers two separate lots. Title is not split at this time. Located close to transportation and Mount Royal University. The building does have many upgrades such as new furnaces, hot water tank, fencing and a newer roof with a 25 year transferable. The kitchens are original.
To view more photos, floor plan & virtual tour visit my web page.
Tags: 2109 50 Ave SW, 2111 50 Ave SW, 50 Ave SW Calgary, calgary duplex, calgary mls, MLS, mls duplex, mls listings, Mount Royal University, MRU, North Glenmore Duplex, north glenmore mls, Side by side duplex
Posted in Listings | Comments Off on New Listing: North Glenmore Duplex
Wednesday, April 16th, 2014
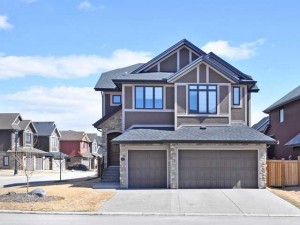
Upscale Morrison-built home with a fabulous floor-plan. Original owners have kept the home super-clean and in top condition. Lots of upgrades including high ceilings and top-notch finishings. Cooks-kitchen with lots of granite counter-space, built-in appliances, and a large gas cook-top and upgraded maple cabinets. There’s also a big pantry that leads from the large mudroom off the 3-car garage. Luxurious living room with a stone fireplace and soaring 2-storey lofted ceilings. The flex room would serve well as a den or a formal dining room. Upstairs the large sunken bonus room is wired for home-theatre sound. The bonus room and the master bedroom both have vaulted ceilings. Dual sinks, a large tile shower, and a separate jetted tub ensure serenity within the ensuite. There are built-in speakers throughout the home and on the back patio. Professionally landscaped with irrigation system and a cedar fence and pergola, plus a paving stone patio. Bonus – no sidewalk to shovel here.
To view full listing details, more photos, floor plan and virtual tour visit my webpage.
Tags: calgary alberta real estate, calgary mls listing, calgary real estate, MLS, mls listings, mls west springs, wentworth, wentworth house, wentworth mls, wentworth mls listing, West Springs, west springs elementary, west springs elementary school, west springs elementary walk zone, West Springs house, west springs walk zone
Posted in Listings | Comments Off on New Listing in Wentworth
Friday, April 11th, 2014
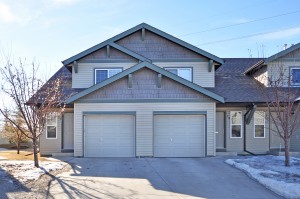
Fully renovated and in pristine condition. Situated on the best lot in the whole complex with a sunny SE rear exposure. The kitchen was completely redone within the last few years including new cabinets and granite counters, quality stainless steel appliances including a convection range, and a reverse osmosis water system. The bathrooms were redone at the same time with matching materials. Other upgrades include hardwood flooring, new doors, door casings and baseboards, new light fixtures, new blinds, and of course fresh paint. This is a great floorplan with an breakfast-bar kitchen and 3 bedrooms up. The unspoiled basement awaits your storage items or development plans.
To view full listing details, more photos, floorplan and virtual tour visit my webpage.
Tags: calgary alberta real estate, calgary real estate, Evergreen, Evergreen house, Eversyde, MLS, mls evergreen, mls listing
Posted in Listings | Comments Off on New Listing in Evergreen
Tuesday, March 25th, 2014
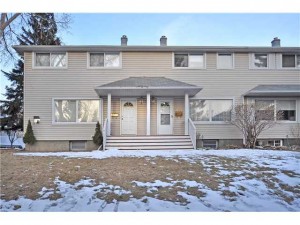
Great location with access from the quiet side of the complex (not near Richmond Rd). End unit with some recent updates and a fresh look. East front exposure with a west rear deck. Low condo fees. Parking directly in front of unit. Good-sized master bedroom with a deeeep walk-in closet. Upper-level den could easily be converted into a 3rd bedroom. Unspoiled basement for future development and/or storage. Centrally located with quick access to Crowchild Tr. Minutes to downtown, Chinook Centre, Westhills, Marda Loop, Kensignton, restaurants, many parks and pathways. You can live your life here.
To view more photos, full listing details, floor plan and virtual tour visit my web page.
Tags: calgary alberta real estate, calgary downtown, calgary mls, calgary mls listing, calgary real estate, calgary townhouse, Chinook Centre, Glengarry, Kensignton, Killarney, Killarney home, Killarney mls, Killarney real estate, killarney townhouse, Marda Loop, mld, mls listings, Westhills
Posted in Listings | Comments Off on New Listing in Killarney
Saturday, March 1st, 2014
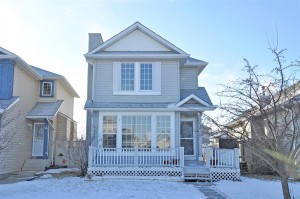
What an amazing family home, and offered at an awesome price too! Super-clean with many upgrades and updates throughout the years. Maple kitchen cabinets with stainless steel appliances. Upgraded flooring and bathrooms. Fully developed basement including a full bathroom and deluxe laundry area. Large south back yard that gets plenty of sunlight has lots of room for playing and entertaining, and with space for a future parking pad or garage. Front veranda with access to the back yard, plus a 16.5’x10′ deck. Located in a family-friendly and quiet cul-de-sac. Parks and playgrounds nearby. Plenty of street parking out front.
To view more photos, floorplan and virtual tour visit my webpage.
Tags: calgary alberta real estate, calgary mls, calgary mls listing, calgary real estate, coventry hills, coventry hills calgary, coventry hills house, MLS, mls coventry hills, mls listings
Posted in Listings | Comments Off on New Listing in Coventry Hills
Friday, February 28th, 2014
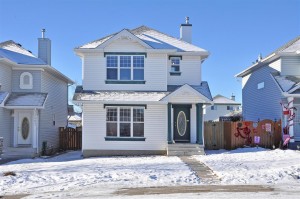
Great double-master plan. The bedrooms are at either end of the home, separated by a central cat-walk with views down to the dining room. Each bedroom has a large walk-in closet and their own full ensuite with jetted tubs. The large U-shaped kitchen with loads of storage and counter-space is open to the dining room, which features a 2-storey vault and a three-sided fireplace. Main floor laundry. Updated lighting fixtures and fresh paint throughout. The basement has three large windows and roughed-in plumbing, and awaits your storage items and/or development plans. There’s also a west back yard that is fully fenced, and which boasts a 13.7’x10′ deck and a 2-car parking pad.
To view more photos, floorplan and a virtual tour visit my webpage.
Tags: calgary alberta real estate, calgary mls, calgary mls listing, calgary nw, calgary nw real estate, calgary real estate, country hills, country hills circle, country hills circle NW
Posted in Listings | Comments Off on New Listing: Country Hills
Saturday, January 25th, 2014
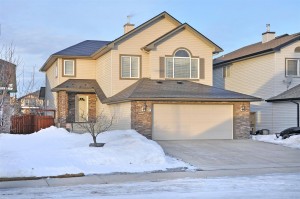
**Open House Sat Jan 25 1-4pm** Absolutely loaded! This open plan, fully developed 3-bedroom home boasts many, many extras- Custom made hand crafted built-ins throughout. Upgraded flooring including tile floors, hardwood up to and in the bonus room, and upgraded carpet with 11 lbs underlay. Large master bedroom with a vaulted ceiling and a secondary room that would serve well as an office, exercise area, or extra closet / dressing room. 50 year metal roof. Navien tankless water heater. 3-ton air conditioner. Other bonuses include a reverse osmosis water system, top-of-the-line water softener, electronic air cleaner, and concrete front step. This home has never been smoked-in and the owner has no pets; it’s super-clean. Hobbyists will appreciate the huge garage which is wider and much longer than normal, is plumbed with water and wired with 220V, is insulated and boasts a storage loft! All this and low-maintenance xeriscaped landscaping and a large deck that hosts an 8 person hot-tub. Ahhhh!
To view more photos, floor plan and virtual tour visit my webpage.
Tags: calgary alberta real estate, calgary mls listing, calgary real estate, MLS, mls listings, Springside, springside home, Springside house, springside mls, wentworth, Wentworth Circle, West Springs, West Springs house
Posted in Listings | Comments Off on New Listing in Springside










