Posts Tagged ‘mls listings’
Wednesday, April 23rd, 2014
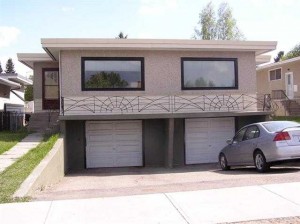
2109 & 2111 50th Ave. SW. This is a full side by side on a 50’x138′ lot with a south back yard. Sq. footage and room sizes are for one side only. Both sides are identical with the exception of a 3 piece bath on the lower level on one side. Currently leased. This is an excellent building site as the tile covers two separate lots. Title is not split at this time. Located close to transportation and Mount Royal University. The building does have many upgrades such as new furnaces, hot water tank, fencing and a newer roof with a 25 year transferable. The kitchens are original.
To view more photos, floor plan & virtual tour visit my web page.
Tags: 2109 50 Ave SW, 2111 50 Ave SW, 50 Ave SW Calgary, calgary duplex, calgary mls, MLS, mls duplex, mls listings, Mount Royal University, MRU, North Glenmore Duplex, north glenmore mls, Side by side duplex
Posted in Listings | Comments Off on New Listing: North Glenmore Duplex
Wednesday, April 16th, 2014
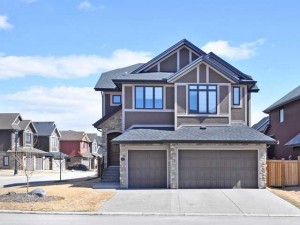
Upscale Morrison-built home with a fabulous floor-plan. Original owners have kept the home super-clean and in top condition. Lots of upgrades including high ceilings and top-notch finishings. Cooks-kitchen with lots of granite counter-space, built-in appliances, and a large gas cook-top and upgraded maple cabinets. There’s also a big pantry that leads from the large mudroom off the 3-car garage. Luxurious living room with a stone fireplace and soaring 2-storey lofted ceilings. The flex room would serve well as a den or a formal dining room. Upstairs the large sunken bonus room is wired for home-theatre sound. The bonus room and the master bedroom both have vaulted ceilings. Dual sinks, a large tile shower, and a separate jetted tub ensure serenity within the ensuite. There are built-in speakers throughout the home and on the back patio. Professionally landscaped with irrigation system and a cedar fence and pergola, plus a paving stone patio. Bonus – no sidewalk to shovel here.
To view full listing details, more photos, floor plan and virtual tour visit my webpage.
Tags: calgary alberta real estate, calgary mls listing, calgary real estate, MLS, mls listings, mls west springs, wentworth, wentworth house, wentworth mls, wentworth mls listing, West Springs, west springs elementary, west springs elementary school, west springs elementary walk zone, West Springs house, west springs walk zone
Posted in Listings | Comments Off on New Listing in Wentworth
Tuesday, March 25th, 2014
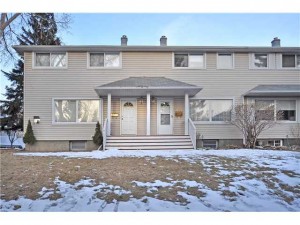
Great location with access from the quiet side of the complex (not near Richmond Rd). End unit with some recent updates and a fresh look. East front exposure with a west rear deck. Low condo fees. Parking directly in front of unit. Good-sized master bedroom with a deeeep walk-in closet. Upper-level den could easily be converted into a 3rd bedroom. Unspoiled basement for future development and/or storage. Centrally located with quick access to Crowchild Tr. Minutes to downtown, Chinook Centre, Westhills, Marda Loop, Kensignton, restaurants, many parks and pathways. You can live your life here.
To view more photos, full listing details, floor plan and virtual tour visit my web page.
Tags: calgary alberta real estate, calgary downtown, calgary mls, calgary mls listing, calgary real estate, calgary townhouse, Chinook Centre, Glengarry, Kensignton, Killarney, Killarney home, Killarney mls, Killarney real estate, killarney townhouse, Marda Loop, mld, mls listings, Westhills
Posted in Listings | Comments Off on New Listing in Killarney
Saturday, March 1st, 2014
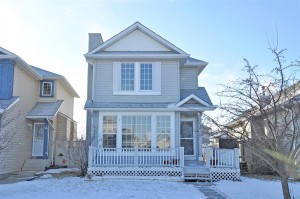
What an amazing family home, and offered at an awesome price too! Super-clean with many upgrades and updates throughout the years. Maple kitchen cabinets with stainless steel appliances. Upgraded flooring and bathrooms. Fully developed basement including a full bathroom and deluxe laundry area. Large south back yard that gets plenty of sunlight has lots of room for playing and entertaining, and with space for a future parking pad or garage. Front veranda with access to the back yard, plus a 16.5’x10′ deck. Located in a family-friendly and quiet cul-de-sac. Parks and playgrounds nearby. Plenty of street parking out front.
To view more photos, floorplan and virtual tour visit my webpage.
Tags: calgary alberta real estate, calgary mls, calgary mls listing, calgary real estate, coventry hills, coventry hills calgary, coventry hills house, MLS, mls coventry hills, mls listings
Posted in Listings | Comments Off on New Listing in Coventry Hills
Saturday, January 25th, 2014
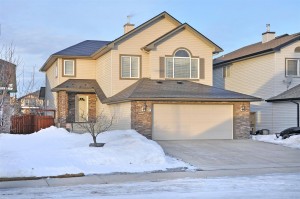
**Open House Sat Jan 25 1-4pm** Absolutely loaded! This open plan, fully developed 3-bedroom home boasts many, many extras- Custom made hand crafted built-ins throughout. Upgraded flooring including tile floors, hardwood up to and in the bonus room, and upgraded carpet with 11 lbs underlay. Large master bedroom with a vaulted ceiling and a secondary room that would serve well as an office, exercise area, or extra closet / dressing room. 50 year metal roof. Navien tankless water heater. 3-ton air conditioner. Other bonuses include a reverse osmosis water system, top-of-the-line water softener, electronic air cleaner, and concrete front step. This home has never been smoked-in and the owner has no pets; it’s super-clean. Hobbyists will appreciate the huge garage which is wider and much longer than normal, is plumbed with water and wired with 220V, is insulated and boasts a storage loft! All this and low-maintenance xeriscaped landscaping and a large deck that hosts an 8 person hot-tub. Ahhhh!
To view more photos, floor plan and virtual tour visit my webpage.
Tags: calgary alberta real estate, calgary mls listing, calgary real estate, MLS, mls listings, Springside, springside home, Springside house, springside mls, wentworth, Wentworth Circle, West Springs, West Springs house
Posted in Listings | Comments Off on New Listing in Springside
Friday, January 17th, 2014
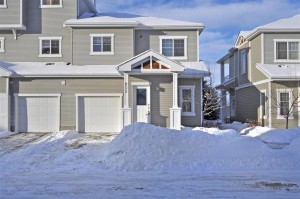
This wide-open, top-floor stacked townhouse is absolutely perfect for a new start or as an income property. Kitchen boasts ample counter space and loads of storage including a pantry and maple cabinets. Bedroom has a walk-in closet with organizers. 9-foot ceilings enhance the large and airy atmosphere. Attached garage with extra parking on the driveway, as well as visitor parking right across the lane-way. Views to the west from the living room picture window and balcony. All the appliances are included, along with the washer/dryer. Situated close to a large green-space and a playground, and two blocks from the ski hill. Fast Possession is available.
To view more photos, floorplan and virtual tour visit my webpage.
Tags: calgary alberta real estate, calgary mls listing, calgary real estate, cougar ridge, cougar ridge house, cougar ridge listing, cougar ridge townhouse, MLS, mls cougar ridge, mls listings
Posted in Listings | Comments Off on New Listing in Cougar Ridge
Saturday, January 11th, 2014
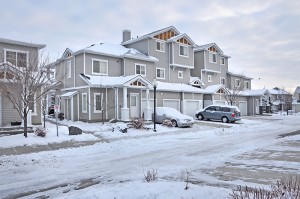
Bungalow-style main floor townhouse. Wide-open and functional floorplan. Two bedrooms, two full bathrooms. The bedrooms are on opposite sides on the unit, and the master has an ensuite. Granite counters, stainless steel appliances, hardwood floors, 9″ ceilings and neutral decor. The attached garage has private access directly from the unit. Located on the quiet back side of the complex on the greenway near a green space and extra street parking. The full basement awaits your development ideas or storage items.
To view full listing details, more photos, virtual tour and floor plan visit my webpage.
Tags: calgary alberta real estate, calgary mls listing, calgary real estate, calgary sw real estate, cougar ridge, cougar ridge listing, cougar ridge townhouse, MLS, mls cougar ridge, mls listings
Posted in Listings | Comments Off on New Listing in Cougar Ridge
Tuesday, November 5th, 2013
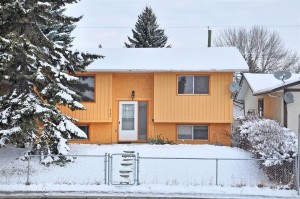
Need lots of space? This home offers a total of 5 bedrooms and 2 full baths in almost 1400 Sq.Ft of developed space; and a large double-car garage. Updated kitchen, fresh flooring, and recently painted through-out. Within walking distance of the C-Train and the new Walmart Supercenter. Quick possession is available.
To view more photos, full listing details and the floorplan visit my webpage.
Tags: calgary alberta real estate, calgary mls listing, calgary real estate, marlborough, marlborough mls, MLS, mls listings
Posted in Listings | Comments Off on New Listing in Marlborough
Friday, September 27th, 2013
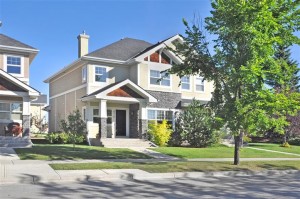
Upgraded townhouse in prestigious Wentworth. Over 1900 sq.ft. of developed space. Kitchen with walk-in pantry and a breakfast island, and stainless steel appliances. Bright open living room has large south-facing windows and a gas fireplace. Hardwood floors with tile entryway complete the main floor. Upstairs all three bedrooms are quite large. The master and the 2nd bedroom both boast deep walk-in closets. Family/play room in the builder-finished basement. Within the walk-zone for West Springs Elementary School (2 min walk). Walking distance to numerous great food joints like Fergus & Bix, Vin Room, Mercato West, Ohh La La Patisserie, My Favourite Ice Cream Shoppe as well as many shops, services, groceries, drug store, bank, etc. This one is a fantastic deal. Act fast!
To view more photos, full listing details, floorplan and virtual tour visit my webpage.
Tags: 8510 Wentworth Dr SW, calgary mls listing, calgary wentworth, MLS, mls listings, wentworth, wentworth drive, wentworth home, wentworth mls, wentworth mls listing, wentworth townhouse
Posted in Listings | Comments Off on New Listing in Wentworth
Tuesday, September 24th, 2013
# 1305 281 Cougar Ridge Dr Sw
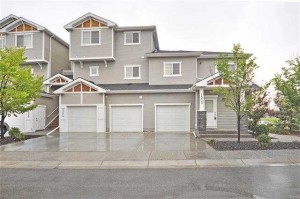
Upgraded townhouse with a private attached garage! This one’s located in the best spot within the whole complex; Top floor overlooking a park/reserve, and right beside a cul-de-sac with ample street parking. Inside you’ll find a wide-open plan with 9-foot ceilings, hardwood, tile, and upgraded stainless appliances in a kitchen that boasts maple cabinetry and granite counters. The large covered deck has a gas line for your BBQ or patio heater. The unit is heated by a high-efficiency hot water system. There’s room for a second car in the driveway. Own your own front door in a great neighbourhood close to restaurants, and shopping. Just a quick jaunt to the mountains, just a minute from the ski hill, and a quick drive to downtown.
For full listing details, more photos, floorplan and virtual tour visit my webpage.
Tags: calgary mls listing, calgary real estate, calgary townhouse, cougar ridge listing, MLS, mls cougar ridge, mls listings
Posted in Listings | Comments Off on New Listing in Cougar Ridge










